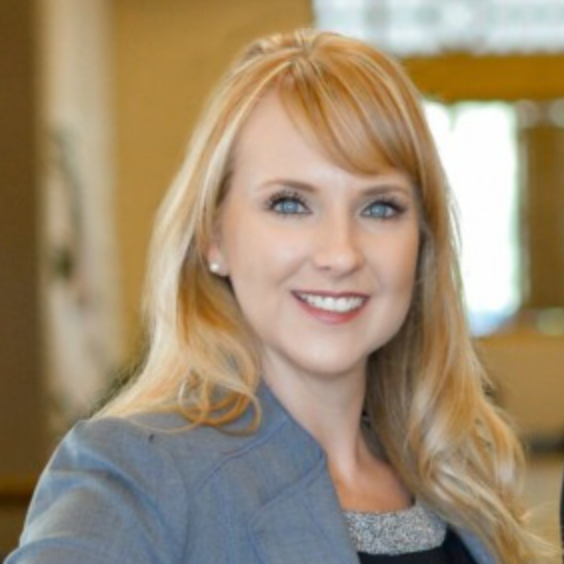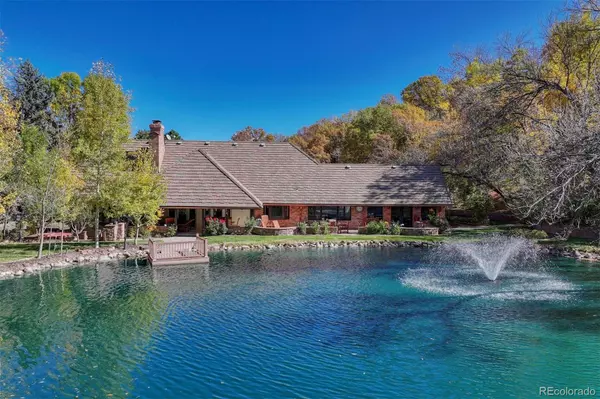$2,000,000
$2,375,000
15.8%For more information regarding the value of a property, please contact us for a free consultation.
735 S Bear Paw LN Colorado Springs, CO 80906
5 Beds
5 Baths
5,612 SqFt
Key Details
Sold Price $2,000,000
Property Type Single Family Home
Sub Type Single Family Residence
Listing Status Sold
Purchase Type For Sale
Square Footage 5,612 sqft
Price per Sqft $356
Subdivision High Valley Park
MLS Listing ID 9777637
Sold Date 06/18/25
Bedrooms 5
Full Baths 4
Half Baths 1
HOA Y/N No
Abv Grd Liv Area 4,133
Year Built 1974
Annual Tax Amount $9,112
Tax Year 2023
Lot Size 2.830 Acres
Acres 2.83
Property Sub-Type Single Family Residence
Source recolorado
Property Description
Discover your private oasis in this exceptional stately custom home, nestled on nearly 3 acres of serene beauty and privacy. With a picturesque, one acre trout-stocked pond, this property offers a perfect blend of luxury and tranquility. This spacious residence features five generously-sized bedrooms, three with en-suite bathrooms. The Primary bedroom offers a large walk in closet and expansive bathroom complete with a double sided gas fireplace. Also on the main level are two guest suites, a half bath, office and laundry room. The walk-out basement apartment has two large bedrooms, a full kitchen and bathroom adding versatility, perfect for extended family or as a rental opportunity. Step inside to find elegant hardwood and marble floors that flow throughout the home, exuding sophistication at every turn. The expansive travertine covered patio is designed for entertaining, complemented by walking trails to the charming gazebo and a grand pavilion, making it ideal for gatherings or peaceful evenings under the stars. Experience the ultimate lifestyle of privacy, comfort, and natural beauty in this stunning water front home near the Broadmoor.
Location
State CO
County El Paso
Zoning R
Rooms
Basement Partial
Main Level Bedrooms 3
Interior
Interior Features Built-in Features, Ceiling Fan(s), Eat-in Kitchen, Five Piece Bath, High Ceilings, In-Law Floorplan, Primary Suite, Vaulted Ceiling(s)
Heating Radiant, Steam
Cooling Central Air
Flooring Carpet, Tile, Wood
Fireplaces Number 4
Fireplaces Type Basement, Bedroom, Living Room
Fireplace Y
Appliance Dishwasher, Disposal, Dryer, Microwave, Oven, Range, Refrigerator, Self Cleaning Oven, Washer
Exterior
Garage Spaces 3.0
Utilities Available Cable Available, Electricity Connected, Natural Gas Connected
Roof Type Concrete
Total Parking Spaces 3
Garage Yes
Building
Lot Description Sloped
Sewer Public Sewer
Water Public
Level or Stories One
Structure Type Frame
Schools
Elementary Schools Broadmoor
Middle Schools Cheyenne Mountain
High Schools Cheyenne Mountain
School District Cheyenne Mountain 12
Others
Senior Community No
Ownership Corporation/Trust
Acceptable Financing Cash, Conventional
Listing Terms Cash, Conventional
Special Listing Condition None
Read Less
Want to know what your home might be worth? Contact us for a FREE valuation!

Our team is ready to help you sell your home for the highest possible price ASAP

© 2025 METROLIST, INC., DBA RECOLORADO® – All Rights Reserved
6455 S. Yosemite St., Suite 500 Greenwood Village, CO 80111 USA
Bought with Real Broker, LLC DBA Real






