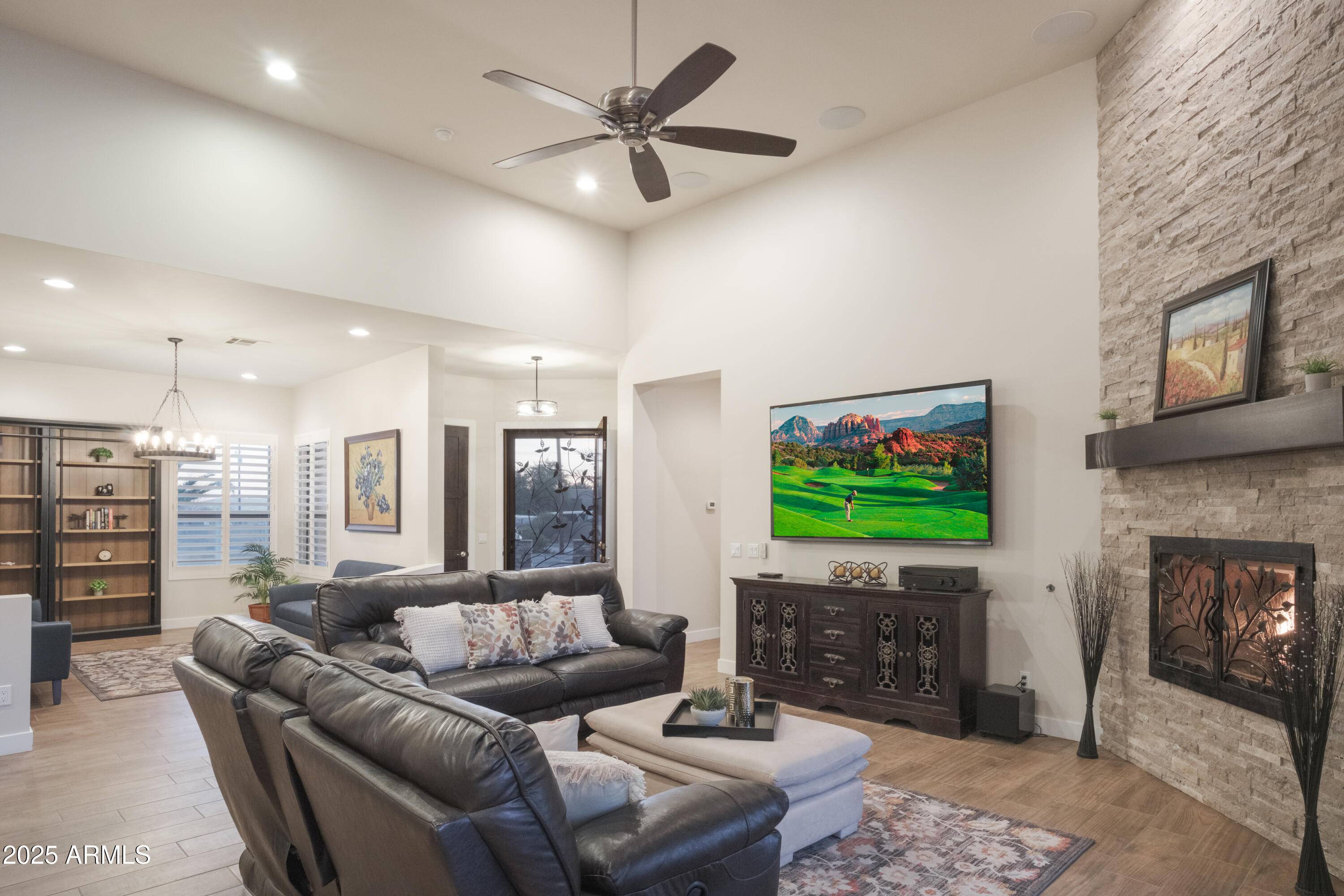$1,280,000
$1,395,000
8.2%For more information regarding the value of a property, please contact us for a free consultation.
39005 N 11TH Avenue Phoenix, AZ 85086
4 Beds
3.5 Baths
2,959 SqFt
Key Details
Sold Price $1,280,000
Property Type Single Family Home
Sub Type Single Family Residence
Listing Status Sold
Purchase Type For Sale
Square Footage 2,959 sqft
Price per Sqft $432
MLS Listing ID 6801913
Sold Date 03/31/25
Bedrooms 4
HOA Y/N No
Originating Board Arizona Regional Multiple Listing Service (ARMLS)
Year Built 2014
Annual Tax Amount $5,383
Tax Year 2024
Lot Size 1.001 Acres
Acres 1.0
Property Sub-Type Single Family Residence
Property Description
Three in One! Stunning Home, Backyard Oasis, and Versatile Shop/RV Garage. Nestled on a beautifully designed acre lot, this property accommodates all your needs with ample space for your dreams. The home features an open floor plan with a large kitchen, alder wood cabinets, and granite countertops. Enjoy diverse dining options with a kitchen nook, breakfast bar, or formal dining room. The great room boasts a cozy fireplace and floor-to-ceiling windows, extending indoor living to the covered patio and exquisite backyard. The backyard oasis includes a pool, spa, and ramada. Beyond the backyard, there's a spacious RV/Car/Toy garage, fully equipped for an adventurous lifestyle. Discover more with this special property. See document tab for details.
Location
State AZ
County Maricopa
Direction Carefree Hwy, North on 7th Ave to Desert Hills Dr, left (West) to 11th Ave. left (south) home on left
Rooms
Other Rooms Great Room
Master Bedroom Split
Den/Bedroom Plus 5
Separate Den/Office Y
Interior
Interior Features Eat-in Kitchen, Breakfast Bar, 9+ Flat Ceilings, No Interior Steps, Soft Water Loop, Kitchen Island, Double Vanity, Full Bth Master Bdrm, Separate Shwr & Tub, High Speed Internet, Granite Counters
Heating Electric
Cooling Central Air, Ceiling Fan(s), Programmable Thmstat
Flooring Other
Fireplaces Type 1 Fireplace, Fire Pit, Living Room
Fireplace Yes
Window Features Skylight(s),Solar Screens,Dual Pane
Appliance Water Purifier
SPA Heated,Private
Laundry Wshr/Dry HookUp Only
Exterior
Exterior Feature Private Yard, Storage, RV Hookup
Parking Features RV Gate, Garage Door Opener, Extended Length Garage, Direct Access, Circular Driveway, Over Height Garage, Separate Strge Area, Side Vehicle Entry, Detached, RV Access/Parking, RV Garage
Garage Spaces 7.0
Carport Spaces 3
Garage Description 7.0
Fence Block
Pool Heated, Private
Amenities Available None
Roof Type Foam
Porch Covered Patio(s), Patio
Private Pool Yes
Building
Lot Description Sprinklers In Rear, Sprinklers In Front, Corner Lot, Desert Back, Desert Front, Auto Timer H2O Front, Auto Timer H2O Back
Story 1
Builder Name AJF Custom Homes
Sewer Septic in & Cnctd
Water Shared Well
Structure Type Private Yard,Storage,RV Hookup
New Construction No
Schools
Elementary Schools Desert Mountain School
Middle Schools Desert Mountain School
High Schools Boulder Creek High School
School District Deer Valley Unified District
Others
HOA Fee Include No Fees
Senior Community No
Tax ID 211-50-083
Ownership Fee Simple
Acceptable Financing Cash, Conventional, FHA, VA Loan
Horse Property Y
Listing Terms Cash, Conventional, FHA, VA Loan
Financing VA
Read Less
Want to know what your home might be worth? Contact us for a FREE valuation!

Our team is ready to help you sell your home for the highest possible price ASAP

Copyright 2025 Arizona Regional Multiple Listing Service, Inc. All rights reserved.
Bought with Real Broker





