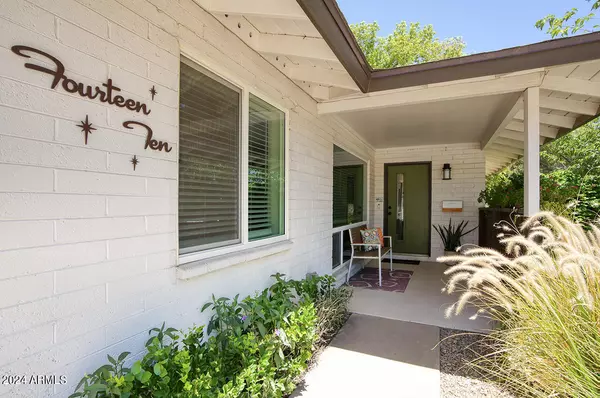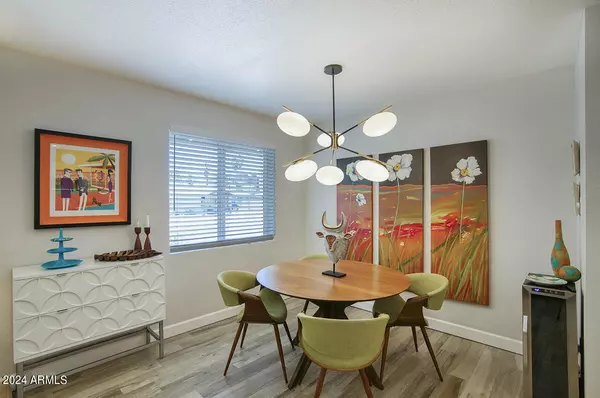$650,000
$665,000
2.3%For more information regarding the value of a property, please contact us for a free consultation.
1410 W MEDLOCK Drive Phoenix, AZ 85013
3 Beds
2.5 Baths
1,702 SqFt
Key Details
Sold Price $650,000
Property Type Single Family Home
Sub Type Single Family - Detached
Listing Status Sold
Purchase Type For Sale
Square Footage 1,702 sqft
Price per Sqft $381
Subdivision Chris Gilgians Camelback Village Unit 1
MLS Listing ID 6721193
Sold Date 09/19/24
Style Ranch
Bedrooms 3
HOA Y/N No
Originating Board Arizona Regional Multiple Listing Service (ARMLS)
Year Built 1956
Annual Tax Amount $2,294
Tax Year 2023
Lot Size 8,207 Sqft
Acres 0.19
Property Description
Previous buyer unable to perform/remove contingency.This home is loaded with updates yet still exudes mid-century modern charm and style. Thoroughly remodeled in 2019, from floor to roof, windows, doors, kitchen, baths and more. This a joy to see. Seller added half bath off of laundry, so easy access when using pool, without walking through the entire house. Lush back yard with comfortable patio to share with friends and family. City gated alley for security. Point of interest - Induction range is paired via Bluetooth to the microwave. You'll be proud to call this home.
Location
State AZ
County Maricopa
Community Chris Gilgians Camelback Village Unit 1
Direction West to 13th Ave, North to Medlock, West to property
Rooms
Other Rooms Family Room
Den/Bedroom Plus 3
Separate Den/Office N
Interior
Interior Features 9+ Flat Ceilings, Pantry, 2 Master Baths, Full Bth Master Bdrm, High Speed Internet, Granite Counters
Heating Natural Gas
Cooling Refrigeration
Flooring Carpet, Tile
Fireplaces Number No Fireplace
Fireplaces Type None
Fireplace No
Window Features Dual Pane,Low-E
SPA None
Exterior
Exterior Feature Covered Patio(s), Patio, Private Yard, Storage
Carport Spaces 1
Fence Block
Pool Fenced, Private
Community Features Near Light Rail Stop, Near Bus Stop
Amenities Available None
Roof Type Composition
Private Pool Yes
Building
Lot Description Sprinklers In Rear, Sprinklers In Front, Alley, Gravel/Stone Front, Grass Back, Synthetic Grass Frnt, Auto Timer H2O Front, Auto Timer H2O Back
Story 1
Builder Name Unknown
Sewer Public Sewer
Water City Water
Architectural Style Ranch
Structure Type Covered Patio(s),Patio,Private Yard,Storage
New Construction No
Schools
Elementary Schools Solano School
Middle Schools Osborn Middle School
High Schools Central High School
School District Phoenix Union High School District
Others
HOA Fee Include No Fees
Senior Community No
Tax ID 156-41-038
Ownership Fee Simple
Acceptable Financing Conventional, VA Loan
Horse Property Y
Listing Terms Conventional, VA Loan
Financing Conventional
Read Less
Want to know what your home might be worth? Contact us for a FREE valuation!

Our team is ready to help you sell your home for the highest possible price ASAP

Copyright 2025 Arizona Regional Multiple Listing Service, Inc. All rights reserved.
Bought with Realty Executives





