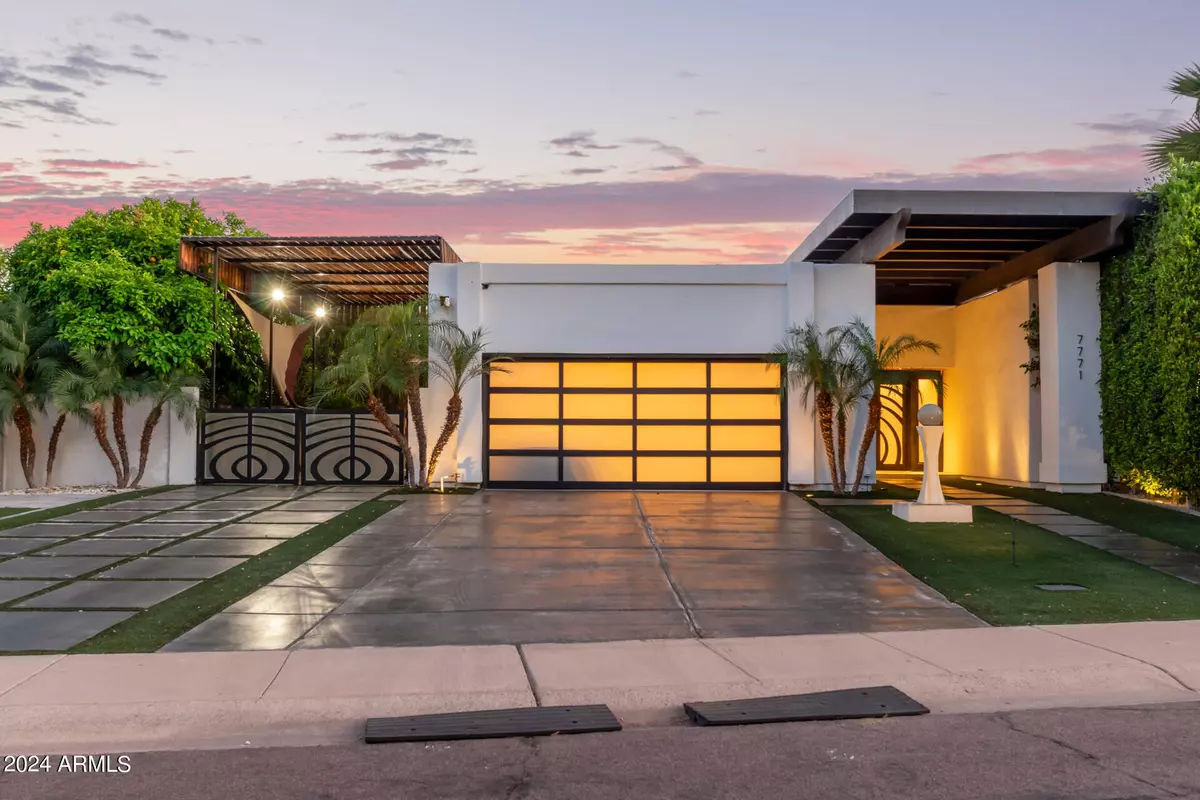$1,460,000
$1,600,000
8.8%For more information regarding the value of a property, please contact us for a free consultation.
7771 E VALLEY VISTA Lane Scottsdale, AZ 85250
3 Beds
2 Baths
2,308 SqFt
Key Details
Sold Price $1,460,000
Property Type Single Family Home
Sub Type Single Family - Detached
Listing Status Sold
Purchase Type For Sale
Square Footage 2,308 sqft
Price per Sqft $632
Subdivision Casa Del Mar
MLS Listing ID 6693474
Sold Date 09/09/24
Style Contemporary
Bedrooms 3
HOA Y/N No
Originating Board Arizona Regional Multiple Listing Service (ARMLS)
Year Built 1980
Annual Tax Amount $2,037
Tax Year 2023
Lot Size 8,050 Sqft
Acres 0.18
Property Description
This stunning modern home in the heart of Scottsdale offers a perfect blend of luxury and practicality. From the inviting modern wine bar to the serene private master courtyard, every corner exudes elegance and comfort. The expansive kitchen island with a granite waterfall provides ample space for culinary adventures, while the resort-style backyard beckons with its lounge areas, fire pits, sparkling heated pool, and added spa, creating an oasis for relaxation and entertainment. With meticulous attention to detail, every aspect of the property emphasizes privacy and enjoyment. The home is also equipped with owned solar panels for energy efficiency, newly replaced AC units for climate control, custom cabinets for storage, an EV charger for convenience, new water osmosis filtration system, an mature grapefruit trees. Primary suite includes custom closet, an electric fireplace, a steam shower and relaxing soaking tub in the bathroom. Car enthusiasts will appreciate the 2-car garage, covered RV parking, and extensive driveway space. Plus, the proximity to the Indian Bend Greenbelt and Old Town Scottsdale ensures easy access to nature and vibrant city life. This home truly offers the epitome of luxurious living in Scottsdale.
Location
State AZ
County Maricopa
Community Casa Del Mar
Direction West on McDonald from Hayden. Take your first right on 78th Street and then your second Left onto Valley Vista. Home is on the Left.
Rooms
Other Rooms Great Room
Master Bedroom Split
Den/Bedroom Plus 3
Separate Den/Office N
Interior
Interior Features Eat-in Kitchen, Breakfast Bar, Furnished(See Rmrks), No Interior Steps, Soft Water Loop, Vaulted Ceiling(s), Kitchen Island, Double Vanity, Full Bth Master Bdrm, Separate Shwr & Tub, High Speed Internet, Granite Counters
Heating Electric
Cooling Refrigeration, Programmable Thmstat, Ceiling Fan(s)
Flooring Tile
Fireplaces Type Other (See Remarks), 1 Fireplace, Living Room
Fireplace Yes
SPA Above Ground,Heated,Private
Exterior
Exterior Feature Other, Gazebo/Ramada, Patio
Parking Features Dir Entry frm Garage, Electric Door Opener, RV Gate, Side Vehicle Entry, RV Access/Parking, Gated
Garage Spaces 2.0
Garage Description 2.0
Fence Block
Pool Private
Community Features Biking/Walking Path
Utilities Available SRP
Amenities Available None
Roof Type Composition
Private Pool Yes
Building
Lot Description Sprinklers In Rear, Sprinklers In Front, Corner Lot, Synthetic Grass Frnt, Synthetic Grass Back
Story 1
Builder Name UNKNOWN
Sewer Public Sewer
Water City Water
Architectural Style Contemporary
Structure Type Other,Gazebo/Ramada,Patio
New Construction No
Schools
Elementary Schools Pueblo Elementary School
Middle Schools Mohave Middle School
High Schools Saguaro Elementary School
School District Scottsdale Unified District
Others
HOA Fee Include No Fees
Senior Community No
Tax ID 174-13-532
Ownership Fee Simple
Acceptable Financing Conventional, VA Loan
Horse Property N
Listing Terms Conventional, VA Loan
Financing Conventional
Read Less
Want to know what your home might be worth? Contact us for a FREE valuation!

Our team is ready to help you sell your home for the highest possible price ASAP

Copyright 2025 Arizona Regional Multiple Listing Service, Inc. All rights reserved.
Bought with Launch Powered By Compass





