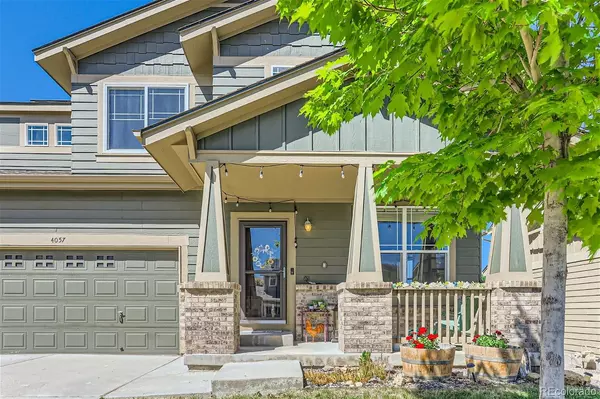$750,000
$739,900
1.4%For more information regarding the value of a property, please contact us for a free consultation.
4057 S Malta ST Aurora, CO 80013
6 Beds
4 Baths
4,330 SqFt
Key Details
Sold Price $750,000
Property Type Single Family Home
Sub Type Single Family Residence
Listing Status Sold
Purchase Type For Sale
Square Footage 4,330 sqft
Price per Sqft $173
Subdivision Tallgrass
MLS Listing ID 3632841
Sold Date 07/02/24
Bedrooms 6
Full Baths 2
Half Baths 1
Three Quarter Bath 1
Condo Fees $312
HOA Fees $26
HOA Y/N Yes
Abv Grd Liv Area 3,130
Originating Board recolorado
Year Built 2005
Annual Tax Amount $4,802
Tax Year 2022
Lot Size 6,534 Sqft
Acres 0.15
Property Description
Discover your sanctuary in the coveted Tallgrass community! This spacious home boasts an ideal floorplan featuring an office, two living areas, and a gourmet kitchen with dual ovens on the main level. Upstairs, you'll find four bedrooms and a spacious, sunlit loft—perfect for a personalized retreat or entertainment space. Head down to the walk-out basement apartment, offering two bedrooms, a bathroom and laundry facilities—perfect for a short-term rental to offset your mortgage. Nestled on a premium lot, this home showcases breathtaking mountain views through numerous windows and borders open space, creating a serene haven for relaxation. All this and an incredible location within the highly acclaimed Cherry Creek School District, enjoy easy access to nearby conveniences, including shopping centers, dining, parks, and the convenient E470. Don't miss the opportunity to make this lovely home yours—schedule a showing today!
Location
State CO
County Arapahoe
Rooms
Basement Exterior Entry, Finished, Full, Sump Pump, Walk-Out Access
Interior
Interior Features Built-in Features, Ceiling Fan(s), Eat-in Kitchen, Entrance Foyer, Five Piece Bath, Granite Counters, High Ceilings, In-Law Floor Plan, Kitchen Island, Primary Suite, Smoke Free, Utility Sink, Walk-In Closet(s)
Heating Forced Air
Cooling Central Air
Flooring Carpet, Laminate, Tile, Vinyl
Fireplaces Number 3
Fireplaces Type Basement, Bedroom, Electric, Gas, Living Room
Fireplace Y
Appliance Dishwasher, Disposal, Gas Water Heater, Microwave, Oven, Refrigerator, Sump Pump
Exterior
Exterior Feature Rain Gutters
Parking Features Concrete
Garage Spaces 3.0
Utilities Available Cable Available, Electricity Connected, Internet Access (Wired)
View Mountain(s)
Roof Type Composition
Total Parking Spaces 3
Garage Yes
Building
Lot Description Greenbelt, Level
Sewer Public Sewer
Water Public
Level or Stories Two
Structure Type Cement Siding,Frame
Schools
Elementary Schools Dakota Valley
Middle Schools Sky Vista
High Schools Eaglecrest
School District Cherry Creek 5
Others
Senior Community No
Ownership Individual
Acceptable Financing Cash, Conventional, FHA, VA Loan
Listing Terms Cash, Conventional, FHA, VA Loan
Special Listing Condition None
Read Less
Want to know what your home might be worth? Contact us for a FREE valuation!

Our team is ready to help you sell your home for the highest possible price ASAP

© 2025 METROLIST, INC., DBA RECOLORADO® – All Rights Reserved
6455 S. Yosemite St., Suite 500 Greenwood Village, CO 80111 USA
Bought with Brokers Guild Homes





