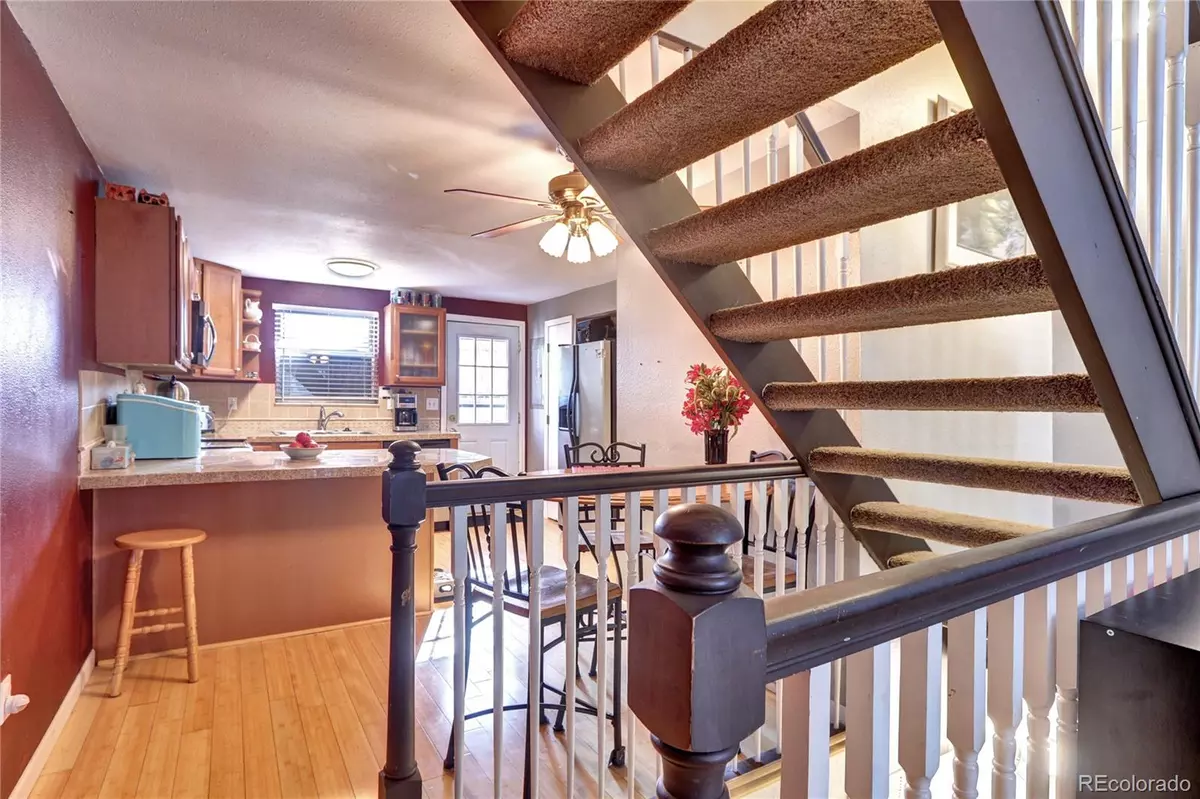$310,000
$324,800
4.6%For more information regarding the value of a property, please contact us for a free consultation.
5839 S Pearl ST Centennial, CO 80121
2 Beds
2 Baths
1,030 SqFt
Key Details
Sold Price $310,000
Property Type Townhouse
Sub Type Townhouse
Listing Status Sold
Purchase Type For Sale
Square Footage 1,030 sqft
Price per Sqft $300
Subdivision Green Oaks
MLS Listing ID 2124934
Sold Date 05/08/24
Bedrooms 2
Full Baths 1
Half Baths 1
Condo Fees $320
HOA Fees $320/mo
HOA Y/N Yes
Abv Grd Liv Area 896
Originating Board recolorado
Year Built 1969
Annual Tax Amount $1,915
Tax Year 2022
Lot Size 435 Sqft
Acres 0.01
Property Description
Welcome to your serene oasis in this charming 2-bed, 2-bath townhouse located in a tranquil neighborhood. Tucked away in a quiet location, this residence offers a peaceful retreat from the hustle and bustle of city life. Nestled within a small and close-knit community, you'll find yourself surrounded by neighbors who embrace the charm of communal living, fostering a warm and welcoming atmosphere. Convenience meets comfort with parking conveniently located close by, ensuring easy access to your home at all times. Step inside to discover a thoughtfully designed floor plan that maximizes space and functionality, providing a cozy and inviting living environment. This townhouse boasts a history of meticulous maintenance and upgrades, ensuring modern comforts and peace of mind for its residents. In 2016, the water heater was replaced and bypass valves were installed, guaranteeing reliable hot water supply and efficient operation.
The concrete patio was replaced in 2016, with the gas line expertly repaired by Xcel for safety and functionality.
Enjoy the plush comfort of new carpet installed in 2018, adding a touch of luxury to your living space.
A new clothes dryer was installed in 2020, offering convenience and efficiency for your laundry needs.
Enhance your culinary experience with a new above-stove microwave installed in 2022, providing modern convenience and style to your kitchen.
Revel in the benefits of updated windows installed in 2014 and 2023, ensuring energy efficiency and aesthetic appeal.
Indulge in a spa-like experience with a new shower remodel and fixtures installed in 2023, elevating your daily routine to new heights of relaxation.
Embrace the tranquility of small-town living in this charming townhouse, where comfort, convenience, and peace converge to create the perfect sanctuary for you to call home.
Location
State CO
County Arapahoe
Rooms
Basement Finished, Partial, Unfinished
Interior
Interior Features Ceiling Fan(s), Eat-in Kitchen, Open Floorplan, Pantry, Smoke Free
Heating Forced Air
Cooling Air Conditioning-Room, Other
Flooring Bamboo, Carpet, Wood
Fireplace N
Appliance Dishwasher, Disposal, Dryer, Microwave, Oven, Refrigerator, Washer
Laundry In Unit
Exterior
Exterior Feature Rain Gutters
Fence Full
Utilities Available Electricity Available, Electricity Connected, Natural Gas Available, Natural Gas Connected
Roof Type Composition,Membrane
Total Parking Spaces 2
Garage No
Building
Foundation Slab
Sewer Public Sewer
Water Public
Level or Stories Two
Structure Type Brick,Frame
Schools
Elementary Schools East
Middle Schools Euclid
High Schools Littleton
School District Littleton 6
Others
Senior Community No
Ownership Individual
Acceptable Financing Cash, Conventional, VA Loan
Listing Terms Cash, Conventional, VA Loan
Special Listing Condition None
Pets Allowed Cats OK, Number Limit
Read Less
Want to know what your home might be worth? Contact us for a FREE valuation!

Our team is ready to help you sell your home for the highest possible price ASAP

© 2025 METROLIST, INC., DBA RECOLORADO® – All Rights Reserved
6455 S. Yosemite St., Suite 500 Greenwood Village, CO 80111 USA
Bought with Key Team Real Estate Corp.





