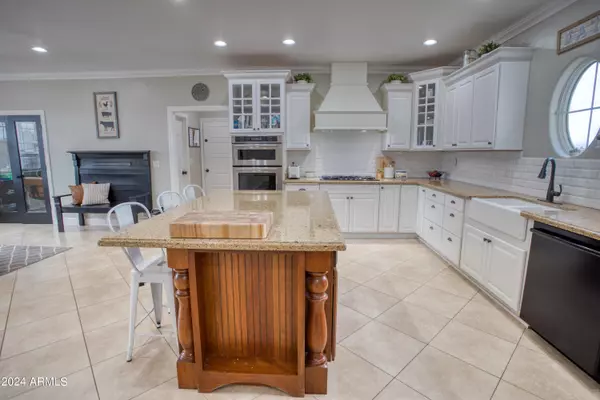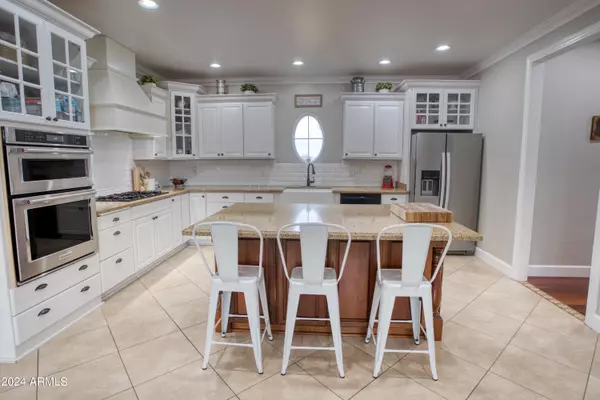$679,000
$695,000
2.3%For more information regarding the value of a property, please contact us for a free consultation.
7665 Baldwin Lane Taylor, AZ 85939
4 Beds
3 Baths
3,908 SqFt
Key Details
Sold Price $679,000
Property Type Single Family Home
Sub Type Single Family - Detached
Listing Status Sold
Purchase Type For Sale
Square Footage 3,908 sqft
Price per Sqft $173
Subdivision Taylor Unsubdivided
MLS Listing ID 6657217
Sold Date 04/15/24
Bedrooms 4
HOA Y/N No
Originating Board Arizona Regional Multiple Listing Service (ARMLS)
Year Built 2008
Annual Tax Amount $1,386
Tax Year 2023
Lot Size 2.250 Acres
Acres 2.25
Property Description
Step into contemporary living with this updated home, showcasing new appliances like a dishwasher, wall oven/microwave, and a whole home tankless water heater. Experience upgraded features, including a well, pressure tank, irrigation timers, and a whole home water filtration system for pure water. Bask in the energy-efficient glow of LED lighting, and enjoy year-round comfort with central air conditioning/heat, a pellet stove, and a wood stove. Plus, take control with smart thermostats. Large 2.25 acre lot, and 30 x 50 metal workshop with 2 roll up doors. Fully fenced back yard and large storage shed. Also available is a 1.78 acre lot (separate parcel), with private well and septic, located directly behind, see MLS 246635, listed for an additional $75k Huge laundry room.
Office area off the kitchen.
Large pantry area.
Loft area that could be a 5th bedroom.
Inside garage area is a home office.
Well has new pressure tank and filtration system.
On demand hot water heater recently replaced.
Location
State AZ
County Navajo
Community Taylor Unsubdivided
Direction From Main St in Taylor, head E on Willow, to R on Lovelake (Bourdon Ranch Rd), S approx. 2.8 mi to Sunrise Ridge, .2 mi to L on Sunset Valley, .2 mi to Baldwin Lane to sign on the L.
Rooms
Master Bedroom Downstairs
Den/Bedroom Plus 5
Separate Den/Office Y
Interior
Interior Features Master Downstairs, Eat-in Kitchen, Breakfast Bar, Vaulted Ceiling(s), Pantry, Double Vanity, Full Bth Master Bdrm, Tub with Jets
Heating Other, Propane
Cooling Refrigeration
Flooring Carpet, Tile, Wood
Fireplaces Type Other (See Remarks)
Window Features Double Pane Windows
SPA None
Exterior
Garage Spaces 6.0
Garage Description 6.0
Fence Block, Partial
Pool None
Utilities Available APS
Amenities Available None
Roof Type Composition
Private Pool No
Building
Lot Description Grass Front
Story 2
Builder Name unknown
Sewer Septic Tank
Water Well - Pvtly Owned
New Construction No
Schools
Elementary Schools Other
Middle Schools Other
High Schools Other
School District Snowflake Unified District
Others
HOA Fee Include No Fees
Senior Community No
Tax ID 404-04-023-Y
Ownership Fee Simple
Acceptable Financing Conventional, VA Loan
Horse Property Y
Listing Terms Conventional, VA Loan
Financing Cash
Read Less
Want to know what your home might be worth? Contact us for a FREE valuation!

Our team is ready to help you sell your home for the highest possible price ASAP

Copyright 2025 Arizona Regional Multiple Listing Service, Inc. All rights reserved.
Bought with West USA Realty





