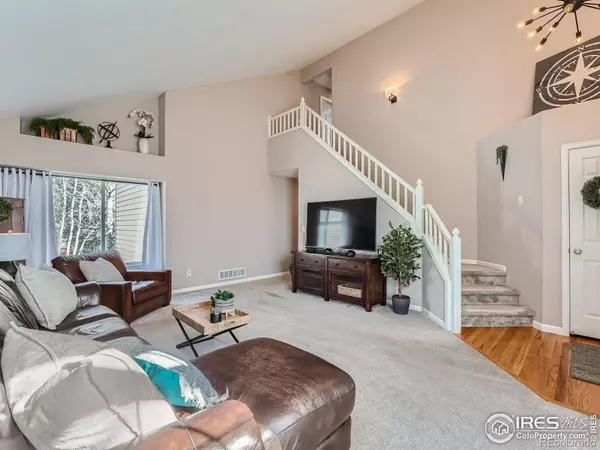$710,000
$710,000
For more information regarding the value of a property, please contact us for a free consultation.
3538 Larkspur DR Longmont, CO 80503
5 Beds
4 Baths
2,682 SqFt
Key Details
Sold Price $710,000
Property Type Single Family Home
Sub Type Single Family Residence
Listing Status Sold
Purchase Type For Sale
Square Footage 2,682 sqft
Price per Sqft $264
Subdivision Clover Creek Flg 1
MLS Listing ID IR1003680
Sold Date 03/22/24
Bedrooms 5
Full Baths 2
Half Baths 1
Three Quarter Bath 1
Condo Fees $206
HOA Fees $68/qua
HOA Y/N Yes
Abv Grd Liv Area 1,927
Originating Board recolorado
Year Built 1997
Annual Tax Amount $3,698
Tax Year 2022
Lot Size 6,098 Sqft
Acres 0.14
Property Description
For those who prefer plenty of space, updates and a mature neighborhood with community pool this just might be the one for you! Welcome home to this traditional two story with room for everyone to spread out. This home sports four bedrooms all on one level plus a fifth larger bedroom in the daylight basement along with a total of four bathrooms. Speaking of space to spread out you'll have your choice of three living areas with two on the main floor and a third in the basement. We think you'll love this stunningly updated kitchen complete with quartz island, solid surface counters, stainless appliances and today's white cabinets. Paint and carpet are fresh. Solid oak floors in the kitchen and adjoining room. Great storage room in the basement. Backyard is complete with a composite deck leading down to a large fenced yard with an additional concrete pad that is great for your picnic table and firepit. Garage is oversized with extra room for sports equipment and storage. Clover Creek Neighborhood has an inviting pool with a playground and plenty of open space. This one is "ready, set, go" for its next owners.
Location
State CO
County Boulder
Zoning Res
Rooms
Basement Daylight, Full
Interior
Interior Features Eat-in Kitchen, Vaulted Ceiling(s), Walk-In Closet(s)
Heating Forced Air
Cooling Central Air
Flooring Tile, Wood
Fireplaces Type Family Room, Gas
Fireplace N
Appliance Dishwasher, Microwave, Oven
Exterior
Garage Spaces 2.0
Utilities Available Electricity Available, Natural Gas Available
Roof Type Composition
Total Parking Spaces 2
Garage Yes
Building
Lot Description Flood Zone, Sprinklers In Front
Sewer Public Sewer
Water Public
Level or Stories Two
Structure Type Vinyl Siding,Wood Frame
Schools
Elementary Schools Blue Mountain
Middle Schools Altona
High Schools Silver Creek
School District St. Vrain Valley Re-1J
Others
Ownership Individual
Acceptable Financing Cash, Conventional
Listing Terms Cash, Conventional
Read Less
Want to know what your home might be worth? Contact us for a FREE valuation!

Our team is ready to help you sell your home for the highest possible price ASAP

© 2025 METROLIST, INC., DBA RECOLORADO® – All Rights Reserved
6455 S. Yosemite St., Suite 500 Greenwood Village, CO 80111 USA
Bought with Delaney Realty Group





