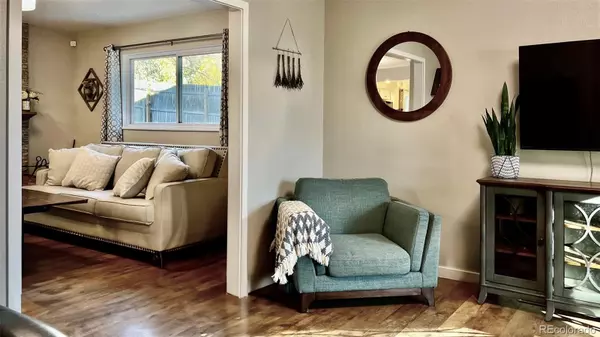$555,000
$555,000
For more information regarding the value of a property, please contact us for a free consultation.
6302 Mesedge DR Colorado Springs, CO 80919
4 Beds
3 Baths
2,041 SqFt
Key Details
Sold Price $555,000
Property Type Single Family Home
Sub Type Single Family Residence
Listing Status Sold
Purchase Type For Sale
Square Footage 2,041 sqft
Price per Sqft $271
Subdivision Golden Hills
MLS Listing ID 4903931
Sold Date 03/01/24
Bedrooms 4
Full Baths 1
Half Baths 1
Three Quarter Bath 1
Condo Fees $200
HOA Fees $16/ann
HOA Y/N Yes
Abv Grd Liv Area 2,041
Originating Board recolorado
Year Built 1973
Annual Tax Amount $1,810
Tax Year 2022
Lot Size 9,583 Sqft
Acres 0.22
Property Description
Total remodel of this traditional colonial in Rockrimmon's Golden Hills neighborhood was completed in 2018. NEWER roof, gutters, insulation, furnace w/AC prep, H/W heater, elec.panel, garage door/opener, & freshly stuccoed exterior! NEWER laminate wood floors, tile, cabinets, trim/doors, plumbing fixtures, quartz counter, glass tile backsplash, stainless appliances...the list just goes on. Main level features dining room, living room, eat-in kitchen, laundry room, & cozy family room w/wood-burning fireplace! There is a slider to the patio & fully fenced backyard as well as a service door to the backyard from the laundry room (ideal for kids and pets!) The second floor ishome to ALL 4 bedrooms, including Primary w/attached bath and large walk-in closet. The unfinished basement is a blank slate & ready to finish with a space set up currently being used as an office that has an egress window for an official 5th bedroom, pre-plumbing for another bath, & space for another rec/hobby/bar/play area.
Location
State CO
County El Paso
Zoning R1-6 HS
Rooms
Basement Partial
Interior
Heating Forced Air, Natural Gas, Wood
Cooling Other
Flooring Vinyl
Fireplaces Number 1
Fireplaces Type Wood Burning
Fireplace Y
Appliance Dishwasher, Disposal, Dryer, Microwave, Oven, Range, Refrigerator, Washer
Exterior
Parking Features Concrete
Garage Spaces 2.0
Utilities Available Electricity Connected, Natural Gas Connected
Roof Type Composition
Total Parking Spaces 2
Garage Yes
Building
Lot Description Corner Lot
Sewer Community Sewer
Water Public
Level or Stories Two
Structure Type Frame,Stucco
Schools
Elementary Schools Rockrimmon
Middle Schools Eagleview
High Schools Air Academy
School District Academy 20
Others
Senior Community No
Ownership Individual
Acceptable Financing Cash, Conventional, FHA, VA Loan
Listing Terms Cash, Conventional, FHA, VA Loan
Special Listing Condition None
Read Less
Want to know what your home might be worth? Contact us for a FREE valuation!

Our team is ready to help you sell your home for the highest possible price ASAP

© 2025 METROLIST, INC., DBA RECOLORADO® – All Rights Reserved
6455 S. Yosemite St., Suite 500 Greenwood Village, CO 80111 USA
Bought with NON MLS PARTICIPANT





