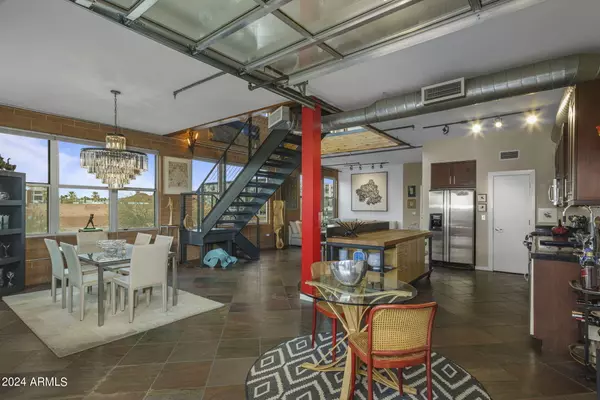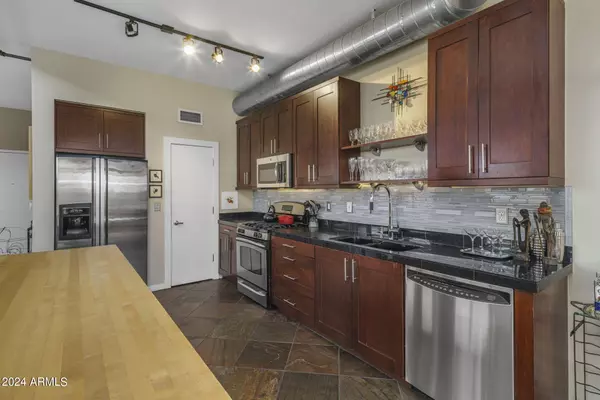$575,000
$575,000
For more information regarding the value of a property, please contact us for a free consultation.
1326 N CENTRAL Avenue #210 Phoenix, AZ 85004
2 Beds
2 Baths
1,624 SqFt
Key Details
Sold Price $575,000
Property Type Condo
Sub Type Apartment Style/Flat
Listing Status Sold
Purchase Type For Sale
Square Footage 1,624 sqft
Price per Sqft $354
Subdivision Artisan Lofts On Central Phase 1 Condominium
MLS Listing ID 6649814
Sold Date 02/22/24
Style Contemporary
Bedrooms 2
HOA Fees $693/mo
HOA Y/N Yes
Originating Board Arizona Regional Multiple Listing Service (ARMLS)
Year Built 2004
Annual Tax Amount $3,712
Tax Year 2023
Lot Size 924 Sqft
Acres 0.02
Property Description
Welcome to your urban oasis - Artisan Lofts! This stunning loft, nestled in the heart of the city, offers gorgeous window-lined walls that showcase breathtaking city lights. Immerse yourself in the refined minimalist design of this two-story end unit, featuring a spacious great room with double-height windows that flood the space with natural light.
Venture to the rooftop and be captivated by panoramic views of the city skyline, the perfect backdrop for entertaining or relaxing under the stars. The rooftop patio, complete with a barbecue, beckons you to indulge in the ultimate urban escape.
This contemporary residence boasts two loft-style bedrooms, adding a touch of modernity to your living experience. The industrial-style staircase adds an edgy charm, complementing the overall aesthetic. Enjoy the luxury of a large private patio, ideal for sipping your morning coffee or hosting intimate gatherings.
In addition to the plethora of amenities, this property offers convenience with 3 dog parks, on-site restaurant, and a community pool and spa- ensuring there's always something to do just steps away. This unit comes with not one, but two side-by-side parking spots (37+38) equipped with storage for added convenience. Your urban adventure awaits - seize the opportunity to call this sensational loft home!
Location
State AZ
County Maricopa
Community Artisan Lofts On Central Phase 1 Condominium
Direction South on Central to Artisan Lofts on Central on west side of street. Throne Brewery is in the ground floor. Pull into parking lot and proceed to the lobby in the center courtyard.
Rooms
Other Rooms Great Room
Master Bedroom Upstairs
Den/Bedroom Plus 2
Separate Den/Office N
Interior
Interior Features Upstairs, Eat-in Kitchen, 9+ Flat Ceilings, Fire Sprinklers, Vaulted Ceiling(s), Kitchen Island, 3/4 Bath Master Bdrm, Double Vanity, High Speed Internet
Heating Electric
Cooling Refrigeration, Ceiling Fan(s)
Flooring Stone, Wood
Fireplaces Number No Fireplace
Fireplaces Type None
Fireplace No
Window Features Dual Pane,Low-E
SPA None
Exterior
Exterior Feature Balcony
Parking Features Electric Door Opener, Assigned, Gated
Garage Spaces 2.0
Garage Description 2.0
Fence None
Pool None
Community Features Gated Community, Community Spa Htd, Community Spa, Community Pool, Near Light Rail Stop, Near Bus Stop, Historic District, Clubhouse, Fitness Center
Amenities Available Management
View City Lights, Mountain(s)
Roof Type Built-Up,Rolled/Hot Mop
Private Pool No
Building
Lot Description Corner Lot
Story 5
Builder Name Artisan Homes
Sewer Public Sewer
Water City Water
Architectural Style Contemporary
Structure Type Balcony
New Construction No
Schools
Elementary Schools Emerson Elementary School
Middle Schools Kenilworth Elementary School
High Schools Central High School
School District Phoenix Union High School District
Others
HOA Name Artisan Lofts/AAM
HOA Fee Include Roof Repair,Insurance,Sewer,Cable TV,Maintenance Grounds,Street Maint,Front Yard Maint,Trash,Water,Roof Replacement,Maintenance Exterior
Senior Community No
Tax ID 111-33-164
Ownership Condominium
Acceptable Financing Conventional, VA Loan
Horse Property N
Listing Terms Conventional, VA Loan
Financing Conventional
Read Less
Want to know what your home might be worth? Contact us for a FREE valuation!

Our team is ready to help you sell your home for the highest possible price ASAP

Copyright 2025 Arizona Regional Multiple Listing Service, Inc. All rights reserved.
Bought with 1912 Realty





