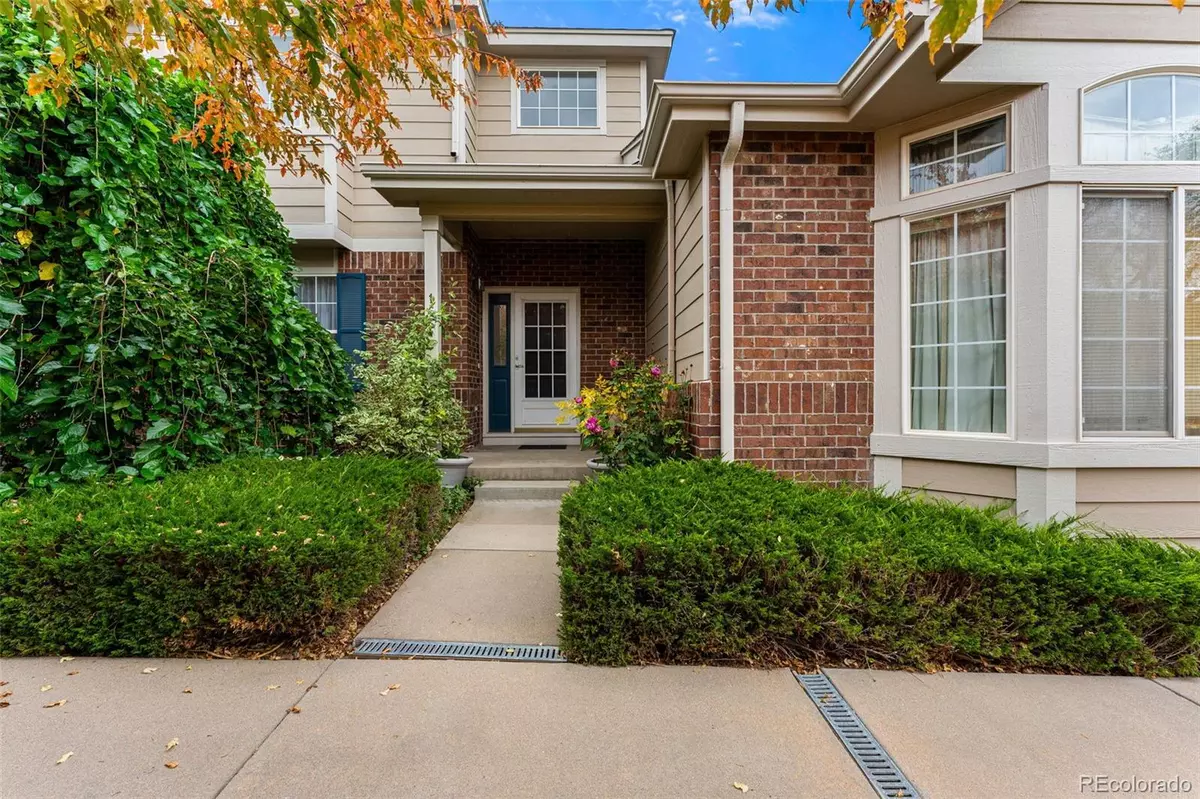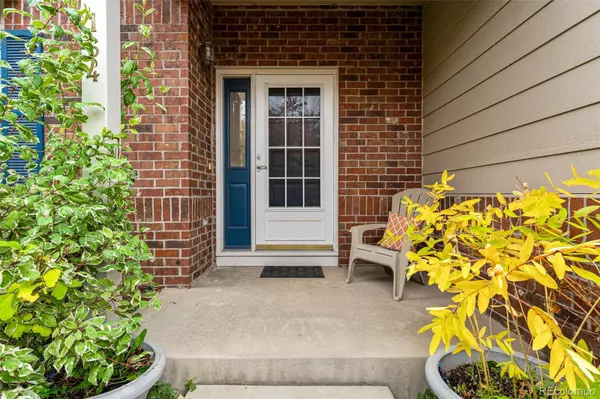$441,000
$450,000
2.0%For more information regarding the value of a property, please contact us for a free consultation.
164 W Sterne Pkwy Littleton, CO 80120
2 Beds
3 Baths
1,612 SqFt
Key Details
Sold Price $441,000
Property Type Condo
Sub Type Condominium
Listing Status Sold
Purchase Type For Sale
Square Footage 1,612 sqft
Price per Sqft $273
Subdivision Littles Creek
MLS Listing ID 5801990
Sold Date 12/29/23
Style Contemporary
Bedrooms 2
Full Baths 2
Half Baths 1
Condo Fees $430
HOA Fees $430/mo
HOA Y/N Yes
Abv Grd Liv Area 1,612
Originating Board recolorado
Year Built 1998
Annual Tax Amount $1,643
Tax Year 2022
Lot Size 1,742 Sqft
Acres 0.04
Property Description
Step into this beautifully updated townhome, where natural light fills every room, creating a warm and inviting atmosphere. This home has been freshly painted throughout, new carpet has been installed and both upstairs bathrooms feature new sinks and toilets. Both the new thermostat and efficient design allow for low energy costs. High ceilings create a sense of spaciousness, and there's no shortage of storage space, ensuring a clutter-free living environment. The extra-large bedrooms provide ample room for your comfort and convenience. Both bedrooms also offer plenty of closet space and they each have their own bathroom. Enjoy the serenity of your quiet private patio, perfect for relaxing or entertaining. You'll be delighted by the caring neighbors who make this community special.
In summary, this townhome offers a comfortable, well-designed living space with modern amenities. The combination of natural light, fresh paint, new carpet, and efficient features creates an inviting and energy-conscious environment. With spacious bedrooms, ample storage, and a serene private patio, this home provides both comfort and practicality. And, the added bonus of considerate neighbors makes it a special place to call home.
Location
State CO
County Arapahoe
Interior
Interior Features Built-in Features, Butcher Counters, Ceiling Fan(s), Eat-in Kitchen, High Ceilings, Laminate Counters, Open Floorplan, Pantry, Primary Suite, Smoke Free, Walk-In Closet(s)
Heating Forced Air
Cooling Central Air
Flooring Carpet, Tile
Fireplaces Number 1
Fireplaces Type Gas Log, Living Room
Fireplace Y
Appliance Dishwasher, Dryer, Gas Water Heater, Microwave, Oven, Range, Self Cleaning Oven, Washer
Laundry In Unit
Exterior
Exterior Feature Rain Gutters
Parking Features Concrete, Dry Walled
Garage Spaces 2.0
Fence None
Roof Type Composition
Total Parking Spaces 2
Garage Yes
Building
Sewer Public Sewer
Water Public
Level or Stories Two
Structure Type Brick,Vinyl Siding
Schools
Elementary Schools East
Middle Schools Euclid
High Schools Heritage
School District Littleton 6
Others
Senior Community No
Ownership Individual
Acceptable Financing Cash, Conventional, FHA, VA Loan
Listing Terms Cash, Conventional, FHA, VA Loan
Special Listing Condition None
Read Less
Want to know what your home might be worth? Contact us for a FREE valuation!

Our team is ready to help you sell your home for the highest possible price ASAP

© 2025 METROLIST, INC., DBA RECOLORADO® – All Rights Reserved
6455 S. Yosemite St., Suite 500 Greenwood Village, CO 80111 USA
Bought with LEGACY REALTY





