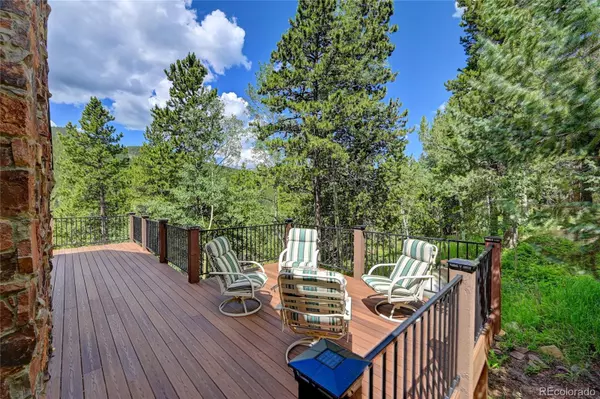$1,025,000
$950,000
7.9%For more information regarding the value of a property, please contact us for a free consultation.
81 Mountain View DR Idaho Springs, CO 80452
4 Beds
3 Baths
4,080 SqFt
Key Details
Sold Price $1,025,000
Property Type Single Family Home
Sub Type Single Family Residence
Listing Status Sold
Purchase Type For Sale
Square Footage 4,080 sqft
Price per Sqft $251
Subdivision Blue Valley
MLS Listing ID 3007215
Sold Date 08/22/22
Style Mountain Contemporary
Bedrooms 4
Full Baths 2
Three Quarter Bath 1
HOA Y/N No
Abv Grd Liv Area 2,520
Originating Board recolorado
Year Built 1987
Annual Tax Amount $2,770
Tax Year 2021
Lot Size 1 Sqft
Acres 1.34
Property Description
Welcome to REAL mountain living in Blue Valley! Travel though Evergreen or Idaho Springs to reach this modern log home, where you'll enjoy amazing views, the sounds of nature, peace, quiet + solace. Custom-built, this 3-level log home has a wraparound deck and a great room with log pole framing, vaulted ceilings, granite fireplace with pellet burning wood stove, and chefs kitchen with copper farm sink, soft close cabinets, custom pantry, oversized island and even a pot pour over your gas range!
The Owner's loft is a WFH dream with an expansive balcony connecting to the large spa-inspired primary suite with dreamy views, spacious closet, an updated ensuite with stunning shower as well as a private balcony looking west towards Echo Mountain.
With a fully finished basement you'll find a wood-burning ceramic fireplace and wet bar, 2-car garage, and artist studio, room for an RV and every detail already taken care of, you'll be able to move in and start enjoying everything you love about mountain living in Colorado!
Location
State CO
County Clear Creek
Zoning MR-1
Rooms
Basement Finished, Walk-Out Access
Main Level Bedrooms 2
Interior
Interior Features Granite Counters, High Ceilings, High Speed Internet, Jack & Jill Bathroom, Kitchen Island, Smoke Free, Utility Sink, Vaulted Ceiling(s), Walk-In Closet(s), Wet Bar
Heating Forced Air, Pellet Stove, Propane, Wood Stove
Cooling None
Flooring Carpet, Stone, Tile, Wood
Fireplaces Number 2
Fireplaces Type Basement, Great Room, Pellet Stove, Wood Burning
Fireplace Y
Appliance Bar Fridge, Dishwasher, Disposal, Dryer, Gas Water Heater, Microwave, Oven, Range, Refrigerator, Trash Compactor, Washer, Wine Cooler
Exterior
Parking Features 220 Volts, Concrete
Garage Spaces 2.0
Utilities Available Cable Available, Electricity Connected, Internet Access (Wired), Propane
View Mountain(s)
Roof Type Composition
Total Parking Spaces 3
Garage No
Building
Lot Description Mountainous
Sewer Septic Tank
Level or Stories Two
Structure Type Log
Schools
Elementary Schools Carlson
Middle Schools Clear Creek
High Schools Clear Creek
School District Clear Creek Re-1
Others
Senior Community No
Ownership Individual
Acceptable Financing Cash, Conventional, Jumbo, Other
Listing Terms Cash, Conventional, Jumbo, Other
Special Listing Condition None
Read Less
Want to know what your home might be worth? Contact us for a FREE valuation!

Our team is ready to help you sell your home for the highest possible price ASAP

© 2025 METROLIST, INC., DBA RECOLORADO® – All Rights Reserved
6455 S. Yosemite St., Suite 500 Greenwood Village, CO 80111 USA
Bought with Coldwell Banker Realty 56





