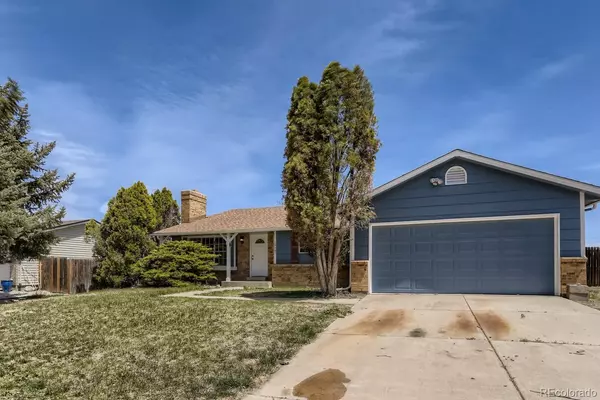$520,000
$490,000
6.1%For more information regarding the value of a property, please contact us for a free consultation.
19547 E Iowa CIR Aurora, CO 80017
3 Beds
2 Baths
1,637 SqFt
Key Details
Sold Price $520,000
Property Type Single Family Home
Sub Type Single Family Residence
Listing Status Sold
Purchase Type For Sale
Square Footage 1,637 sqft
Price per Sqft $317
Subdivision Lexington East
MLS Listing ID 1884823
Sold Date 06/08/22
Style Traditional
Bedrooms 3
Full Baths 1
Three Quarter Bath 1
HOA Y/N No
Abv Grd Liv Area 1,637
Originating Board recolorado
Year Built 1981
Annual Tax Amount $2,394
Tax Year 2021
Acres 0.2
Property Description
Welcome to this spacious 3 bedroom, 2 bathroom recently updated Tri-Level home situated perfectly on a large lot backing up to open space. Walk into an inviting living room with vaulted ceilings and a cozy fireplace that seamlessly transitions into the dining room & kitchen area - perfect for entertaining! Upstairs you will find a spacious primary bedroom with an en suite primary bathroom. The hallway will lead you to the secondary bedroom and a full bathroom. The lower level hosts the third bedroom, laundry room and a second large living space with an additional fireplace. Attached is a large two car garage with backyard door access. This home has fresh interior paint throughout (2022), fresh exterior paint (2022), brand new roof (2022), brand new carpet and new laminate flooring (2022), newer stainless steel appliances (2022), freshly painted cabinets and hardware (2022), new light fixtures (2022). *Located near Buckley Air force Base, Minutes to I-225, E-470, DTC & DIA * Walking distance to numerous neighborhood parks. You do not want to miss out on this Lexington East stunner!
Location
State CO
County Arapahoe
Interior
Interior Features Eat-in Kitchen, High Ceilings, Laminate Counters, Vaulted Ceiling(s)
Heating Forced Air
Cooling None
Flooring Carpet, Laminate
Fireplaces Number 2
Fireplaces Type Family Room, Living Room
Fireplace Y
Appliance Dishwasher, Dryer, Oven, Refrigerator, Washer
Laundry In Unit
Exterior
Exterior Feature Private Yard
Parking Features Concrete
Garage Spaces 2.0
Fence Full
Roof Type Composition
Total Parking Spaces 2
Garage Yes
Building
Lot Description Greenbelt, Level, Open Space
Sewer Public Sewer
Water Public
Level or Stories Tri-Level
Structure Type Brick, Frame, Wood Siding
Schools
Elementary Schools Side Creek
Middle Schools Mrachek
High Schools Rangeview
School District Adams-Arapahoe 28J
Others
Senior Community No
Ownership Individual
Acceptable Financing Cash, Conventional, FHA, VA Loan
Listing Terms Cash, Conventional, FHA, VA Loan
Special Listing Condition None
Read Less
Want to know what your home might be worth? Contact us for a FREE valuation!

Our team is ready to help you sell your home for the highest possible price ASAP

© 2025 METROLIST, INC., DBA RECOLORADO® – All Rights Reserved
6455 S. Yosemite St., Suite 500 Greenwood Village, CO 80111 USA
Bought with Real Broker LLC





