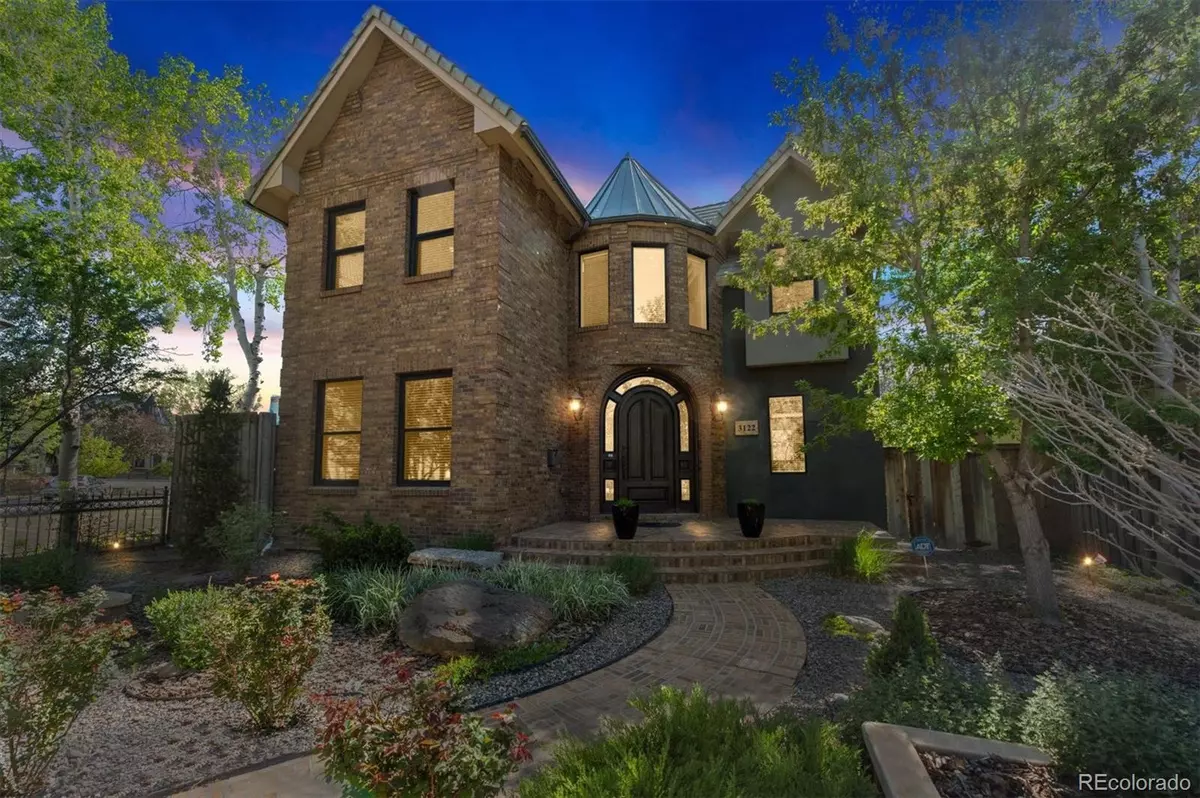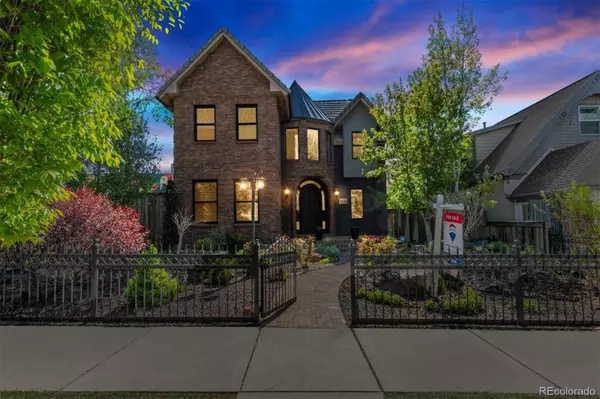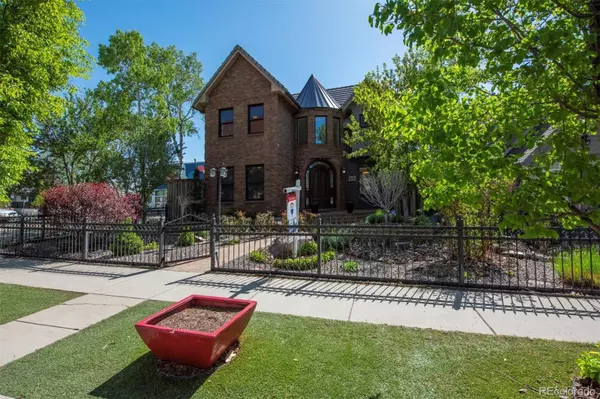$1,965,000
$2,000,000
1.8%For more information regarding the value of a property, please contact us for a free consultation.
3122 Osceola ST Denver, CO 80212
5 Beds
4 Baths
4,067 SqFt
Key Details
Sold Price $1,965,000
Property Type Single Family Home
Sub Type Single Family Residence
Listing Status Sold
Purchase Type For Sale
Square Footage 4,067 sqft
Price per Sqft $483
Subdivision Wolff Place
MLS Listing ID 4432358
Sold Date 06/30/22
Bedrooms 5
Full Baths 2
Three Quarter Bath 2
HOA Y/N No
Abv Grd Liv Area 2,812
Originating Board recolorado
Year Built 2011
Annual Tax Amount $7,146
Tax Year 2021
Acres 0.15
Property Description
Revel in the coveted West Highland lifestyle in this gorgeous dream home. Beautiful marble & wide-plank wood floors along with 10' ceilings greet you upon entry in the grand foyer. A sizable home office is just off the entry and the main living & entertaining spaces seamlessly flow together. The well-appointed chef's kitchen boasts custom Omega cabinetry, Electrolux appliances, granite counters & a walk-in pantry. Retreat to your spacious owner's suite, complete with gas fireplace, a custom walk-in closet & 5-piece bath with heated floors & steam shower. The fully finished basement is equipped with a media room including a 108” screen & theatre equipment, wetbar, & private 4th bedroom. The rooftop terrace is perfect for alfresco dining & city viewing or enjoy relaxing on the flagstone patio overlooking the serene landscaping & garden beds. Rare 3 card detached garage. Close proximity to Highlands Square, Tennyson Street shops, Sloan's Lake & Highlands Farmer's Market, this home epitomizes the accessibility of West Denver. Book your showing today!
Location
State CO
County Denver
Zoning U-SU-C
Rooms
Basement Finished, Full, Sump Pump
Main Level Bedrooms 1
Interior
Interior Features Audio/Video Controls, Ceiling Fan(s), Central Vacuum, Eat-in Kitchen, Entrance Foyer, Five Piece Bath, Granite Counters, Jack & Jill Bathroom, Jet Action Tub, Kitchen Island, Open Floorplan, Pantry, Smoke Free, Sound System, Hot Tub, Vaulted Ceiling(s), Walk-In Closet(s), Wet Bar, Wired for Data
Heating Forced Air, Natural Gas
Cooling Central Air
Flooring Carpet, Tile, Wood
Fireplaces Number 3
Fireplaces Type Basement, Insert, Living Room, Primary Bedroom
Fireplace Y
Appliance Convection Oven, Cooktop, Dishwasher, Disposal, Double Oven, Dryer, Freezer, Microwave, Oven, Range, Refrigerator, Sump Pump
Laundry In Unit
Exterior
Exterior Feature Balcony, Fire Pit, Garden, Private Yard, Rain Gutters, Spa/Hot Tub
Parking Features Finished, Insulated Garage, Oversized Door
Garage Spaces 3.0
Roof Type Concrete
Total Parking Spaces 3
Garage No
Building
Lot Description Landscaped, Level, Many Trees, Near Public Transit
Sewer Public Sewer
Water Public
Level or Stories Two
Structure Type Brick, Concrete, Stucco
Schools
Elementary Schools Edison
Middle Schools Skinner
High Schools North
School District Denver 1
Others
Senior Community No
Ownership Individual
Acceptable Financing Cash, Conventional, Jumbo
Listing Terms Cash, Conventional, Jumbo
Special Listing Condition None
Read Less
Want to know what your home might be worth? Contact us for a FREE valuation!

Our team is ready to help you sell your home for the highest possible price ASAP

© 2025 METROLIST, INC., DBA RECOLORADO® – All Rights Reserved
6455 S. Yosemite St., Suite 500 Greenwood Village, CO 80111 USA
Bought with Redfin Corporation





