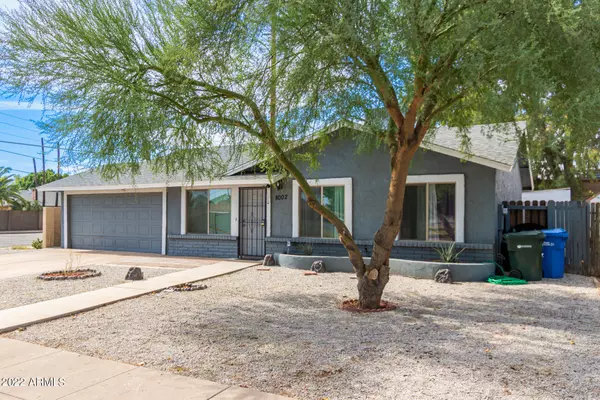$325,000
$325,000
For more information regarding the value of a property, please contact us for a free consultation.
8002 N 42ND Avenue Phoenix, AZ 85051
3 Beds
2 Baths
1,246 SqFt
Key Details
Sold Price $325,000
Property Type Single Family Home
Sub Type Single Family Residence
Listing Status Sold
Purchase Type For Sale
Square Footage 1,246 sqft
Price per Sqft $260
Subdivision Northern Shadows Lots 1 Through 55
MLS Listing ID 6481047
Sold Date 02/28/23
Style Ranch
Bedrooms 3
HOA Y/N No
Year Built 1977
Annual Tax Amount $778
Tax Year 2022
Lot Size 6,987 Sqft
Acres 0.16
Property Sub-Type Single Family Residence
Source Arizona Regional Multiple Listing Service (ARMLS)
Property Description
Look no further! This is your chance to own this adorable home nestled on a coveted corner lot in Phoenix! This 3 bed, 2 bath property offers a 2-car garage, charming facade, and a low-care landscape. Inside, you'll find a welcoming living room perfect for relaxing after a long day. The impeccable eat-in kitchen boasts dark wood cabinets, built-in appliances, mosaic tile backsplash, track lighting, and a breakfast bar. Don't miss the perfectly-sized den for an office & the BIG guest quarters. Carpeted main bedroom features a private bathroom for your convenience. The lovely backyard is an Oasis enjoying a paved patio, a pergola, a built-in BBQ grill, a fire pit, and artificial turf. Take a tour here before it's gone! Come, hurry!
Location
State AZ
County Maricopa
Community Northern Shadows Lots 1 Through 55
Direction Head west on W Northern Ave, Right onto N 42nd Ave. Property will be on the left.
Rooms
Other Rooms Guest Qtrs-Sep Entrn
Den/Bedroom Plus 4
Separate Den/Office Y
Interior
Interior Features High Speed Internet, Eat-in Kitchen, Breakfast Bar, 3/4 Bath Master Bdrm
Heating Electric
Cooling Central Air, Ceiling Fan(s)
Flooring Carpet, Tile
Fireplaces Type Fire Pit, None
Fireplace No
Window Features Dual Pane
SPA None
Laundry Wshr/Dry HookUp Only
Exterior
Exterior Feature Built-in Barbecue
Parking Features Garage Door Opener, Direct Access
Garage Spaces 2.0
Garage Description 2.0
Fence Block
Pool No Pool
Roof Type Composition
Porch Patio
Private Pool No
Building
Lot Description Corner Lot, Gravel/Stone Front, Gravel/Stone Back, Synthetic Grass Back
Story 1
Builder Name Unknown
Sewer Public Sewer
Water City Water
Architectural Style Ranch
Structure Type Built-in Barbecue
New Construction No
Schools
Elementary Schools Manzanita Elementary School
Middle Schools Palo Verde School
High Schools Apollo High School
School District Glendale Union High School District
Others
HOA Fee Include No Fees
Senior Community No
Tax ID 150-13-449
Ownership Fee Simple
Acceptable Financing Cash, Conventional, FHA, VA Loan
Horse Property N
Disclosures Agency Discl Req, Seller Discl Avail
Possession Close Of Escrow
Listing Terms Cash, Conventional, FHA, VA Loan
Financing FHA
Read Less
Want to know what your home might be worth? Contact us for a FREE valuation!

Our team is ready to help you sell your home for the highest possible price ASAP

Copyright 2025 Arizona Regional Multiple Listing Service, Inc. All rights reserved.
Bought with Real Broker





