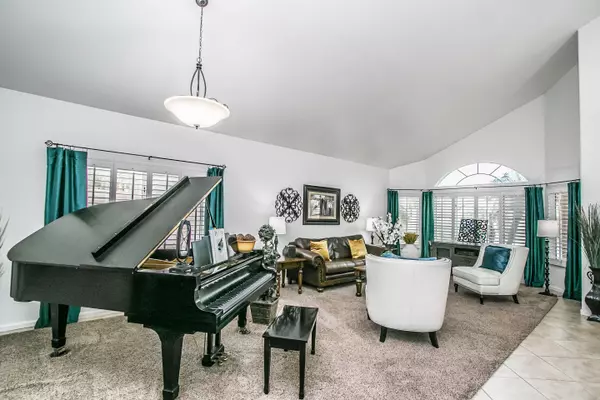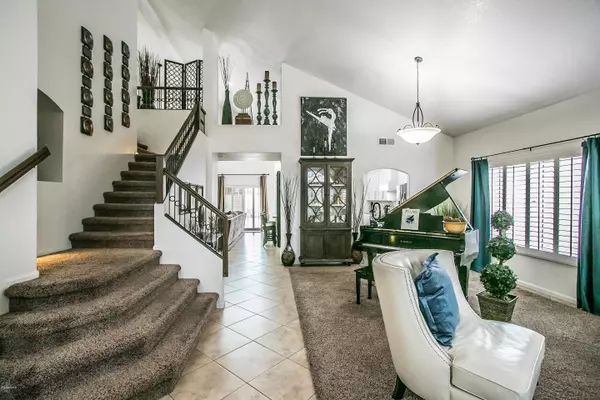$540,000
$550,000
1.8%For more information regarding the value of a property, please contact us for a free consultation.
16610 S 39th Way Phoenix, AZ 85048
5 Beds
3.5 Baths
3,124 SqFt
Key Details
Sold Price $540,000
Property Type Single Family Home
Sub Type Single Family - Detached
Listing Status Sold
Purchase Type For Sale
Square Footage 3,124 sqft
Price per Sqft $172
Subdivision Wilton Commons
MLS Listing ID 6025285
Sold Date 03/10/20
Style Contemporary
Bedrooms 5
HOA Fees $16
HOA Y/N Yes
Originating Board Arizona Regional Multiple Listing Service (ARMLS)
Year Built 1992
Annual Tax Amount $3,465
Tax Year 2019
Lot Size 6,336 Sqft
Acres 0.15
Property Description
Brilliant - that's all we can say. Sellers spared no expense in making this home memorable! As you enter into the home, you'll get your first glimpse of the elegancy to come. Large, open living/dining room combo offers extra room with the bay window. The gourmet kitchen is ready for the most ardent chef with the high end stainless steel appliances and 42'' cabs give you so much storage space and convenience with the soft close system - all this with views of the family room and back yard allowing for visiting with family and guests. You'll be impressed with the carrara marble in the kitchen and around the fireplace. The rest of the main level boasts extra storage under the stairs, expanded laundry room and the MAIN LEVEL master suite. Be ready to be impressed........ with the high end upgrades in the master bath - dual sinks, stand alone tub (just waiting for you to relax in) plus the extra large shower with tasteful design. DO NOT miss the classic master closet and it's wood built ins - room for your clothes, shoes, jewelry, watches - whatever you need! As you go up the dramatic stairs to the second level, your eye will catch the reclaimed iron accents - timeless and stunning! Whether you're entertaining guests or have a family, the second level is perfect for you. Two of the bedrooms offer a jack-n-jill bath to be shared and still offer privacy. There is another private bedroom and even one more 5th bedroom than can be used for a den or man cave. One more full bath upstairs and a tech area/office in the landing area allow you to catch up on office work or even homework. Whew! Some other features to really knock it out of the ball park are the backyard covered patio and pebble-sheen pool for refreshment/entertaining. The three car garage features built in cabs, water heater closet, water softener, and two world class Ryobi garage door openers with all the attachments to work in the garage on your trucks/toys! You will truly miss out if you do not come see this home!
Location
State AZ
County Maricopa
Community Wilton Commons
Direction East on Lakewood Pkwy, follow around as it goes South, East on Saltsage, North on 38th Way, follow around to 39th Way and then South to your new home!
Rooms
Other Rooms Family Room
Master Bedroom Downstairs
Den/Bedroom Plus 5
Separate Den/Office N
Interior
Interior Features Master Downstairs, Eat-in Kitchen, Breakfast Bar, Vaulted Ceiling(s), Double Vanity, Full Bth Master Bdrm, Separate Shwr & Tub, High Speed Internet, Granite Counters
Heating Electric
Cooling Refrigeration, Ceiling Fan(s)
Flooring Carpet, Tile
Fireplaces Type 1 Fireplace, Family Room
Fireplace Yes
Window Features Skylight(s),Double Pane Windows
SPA None
Laundry Wshr/Dry HookUp Only
Exterior
Exterior Feature Covered Patio(s), Patio
Parking Features Attch'd Gar Cabinets, Electric Door Opener
Garage Spaces 3.0
Garage Description 3.0
Fence Block
Pool Private
Community Features Near Bus Stop, Lake Subdivision, Biking/Walking Path
Utilities Available SRP
Roof Type Tile
Private Pool Yes
Building
Lot Description Sprinklers In Rear, Sprinklers In Front, Gravel/Stone Front, Gravel/Stone Back, Synthetic Grass Frnt
Story 2
Builder Name T W Lewis
Sewer Public Sewer
Water City Water
Architectural Style Contemporary
Structure Type Covered Patio(s),Patio
New Construction No
Schools
Elementary Schools Kyrene De Los Lagos School
Middle Schools Kyrene Akimel A-Al Middle School
High Schools Desert Vista High School
School District Tempe Union High School District
Others
HOA Name Lakewood Association
HOA Fee Include Maintenance Grounds
Senior Community No
Tax ID 301-79-653
Ownership Fee Simple
Acceptable Financing Cash, Conventional
Horse Property N
Listing Terms Cash, Conventional
Financing Conventional
Read Less
Want to know what your home might be worth? Contact us for a FREE valuation!

Our team is ready to help you sell your home for the highest possible price ASAP

Copyright 2025 Arizona Regional Multiple Listing Service, Inc. All rights reserved.
Bought with Midland Real Estate Alliance





