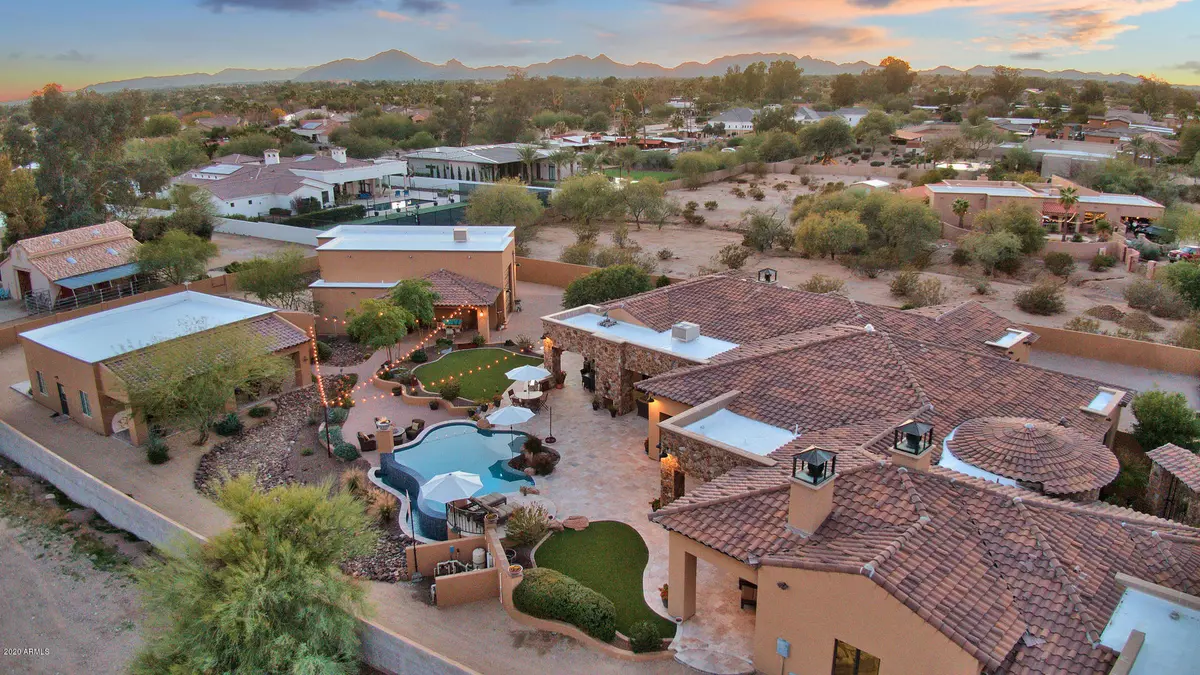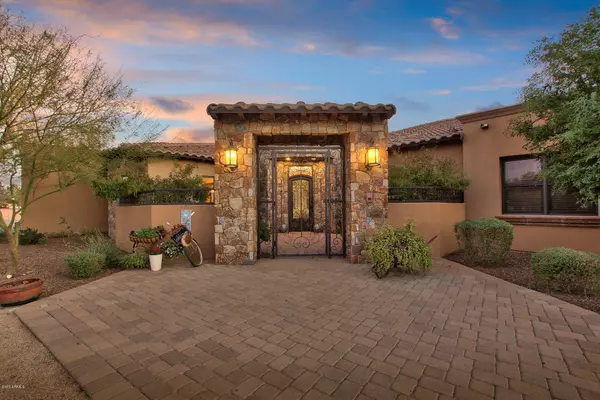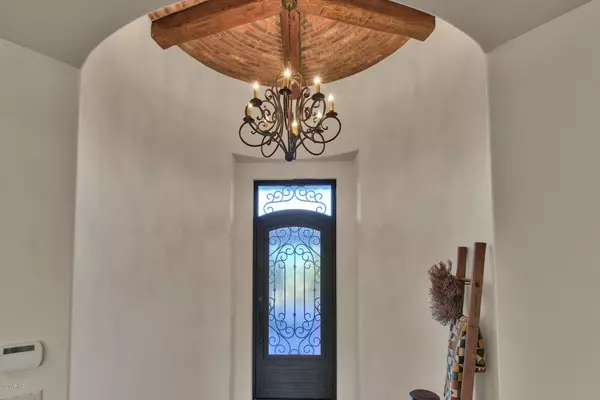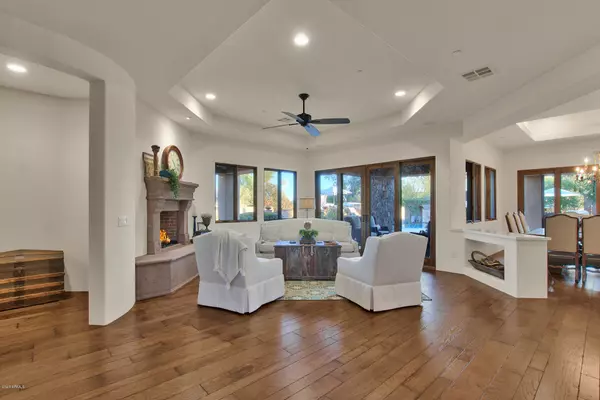$2,135,000
$2,199,900
3.0%For more information regarding the value of a property, please contact us for a free consultation.
9979 E CHARTER OAK Road Scottsdale, AZ 85260
7 Beds
7 Baths
6,541 SqFt
Key Details
Sold Price $2,135,000
Property Type Single Family Home
Sub Type Single Family - Detached
Listing Status Sold
Purchase Type For Sale
Square Footage 6,541 sqft
Price per Sqft $326
Subdivision Valley Ranchos
MLS Listing ID 6024729
Sold Date 06/26/20
Style Santa Barbara/Tuscan
Bedrooms 7
HOA Y/N No
Originating Board Arizona Regional Multiple Listing Service (ARMLS)
Year Built 2012
Annual Tax Amount $11,505
Tax Year 2019
Lot Size 1.085 Acres
Acres 1.08
Property Description
Another ''Certified Pre-Owned'' Luxury Property now READY TO SELL! Home had an exhaustive 211-point certified pre-inspection with all issues already corrected by the Seller. Total 10 car garage, with 6 of the garage bays under the roof of a 2,000 sq ft ''air-cooled'' RV garage with 14' doors & soaring ceilings with plenty of room for a lift to be installed if desired. This ACRE LOT property with BREATHTAKING VIEWS of the McDowell Mountains is also set up for the RV owner to pull their RV in through the east gate into the RV garage, then out the RV garage through the west gate; you never have to back out your RV! Oh, did I also mention a 3 bed/2 bath Guest house? Located in the highly desirable Cactus Corridor, this 7 bedroom, plus office, plus, game room home is luxury living at its finest. High-end designer touches throughout this split level single story floor plan will impress even the pickiest buyers. Chef's kitchen boasts two leathered granite islands with copper sinks, Viking appliances, gas cooktop and wall ovens. The triple barrel brick ceiling is truly the centerpiece of this space. Kitchen opens up to an oversized family room with a floor to ceiling stone fireplace. After a long day, relax in your private sitting room in front of the fireplace in your master retreat. Additional bonus room off the master could make a great nursery, workout room or second office. His and Hers closets, walk-through/car wash stone shower, bench and jetted tub are just a few of the amenities in the master bedroom. Open the accordion doors from the family room and game room to enjoy your "air-cooled" travertine covered patio. This backyard oasis features outdoor kitchen, negative edge pool, artificial turf and several outdoor seating areas to enjoy. The large detached 1,109 sq. ft. 3 bedroom 2 bath guest house features a living room, full kitchen, laundry room and private parking area. WOW, the RV garage also has a bathroom and a very large, air-conditioned workroom. Seller installed a 5' slab to allow for an installation of a car lift. RV garage measurements: 50' bay and 46' bay and 33' wide with 14' doors, can easily fit 6 cars. Control 4 Smart Home! Home is conveniently located near the 101 and some of Scottsdale's best elementary schools including Basis Scottsdale and Cheyenne Traditional School. NO HOA! Horse privileges! This luxury home has too many features to list.
Location
State AZ
County Maricopa
Community Valley Ranchos
Direction First block North of Cactus. West on Charter Oak, home is located second on the left.
Rooms
Other Rooms ExerciseSauna Room, BonusGame Room
Guest Accommodations 1109.0
Master Bedroom Split
Den/Bedroom Plus 9
Separate Den/Office Y
Interior
Interior Features Eat-in Kitchen, Vaulted Ceiling(s), Wet Bar, Kitchen Island, Double Vanity, Full Bth Master Bdrm, Separate Shwr & Tub, High Speed Internet, Granite Counters
Heating Natural Gas
Cooling Refrigeration, Ceiling Fan(s)
Flooring Tile, Wood
Fireplaces Type 3+ Fireplace
Fireplace Yes
Window Features Low Emissivity Windows
SPA Private
Laundry Wshr/Dry HookUp Only
Exterior
Exterior Feature Circular Drive, Covered Patio(s), Built-in Barbecue, Separate Guest House
Parking Features Electric Door Opener, Extnded Lngth Garage, Over Height Garage, RV Gate, Temp Controlled, Detached, RV Access/Parking, Gated, RV Garage
Garage Spaces 10.0
Garage Description 10.0
Fence Block
Pool Private
Utilities Available Propane
Amenities Available Not Managed
View Mountain(s)
Roof Type Tile
Private Pool Yes
Building
Lot Description Sprinklers In Rear, Desert Back, Desert Front, Gravel/Stone Front, Gravel/Stone Back, Synthetic Grass Back
Story 1
Builder Name Unknown
Sewer Public Sewer
Water City Water
Architectural Style Santa Barbara/Tuscan
Structure Type Circular Drive,Covered Patio(s),Built-in Barbecue, Separate Guest House
New Construction No
Schools
Elementary Schools Redfield Elementary School
Middle Schools Desert Canyon Middle School
High Schools Desert Mountain High School
School District Scottsdale Unified District
Others
HOA Fee Include No Fees
Senior Community No
Tax ID 217-26-967
Ownership Fee Simple
Acceptable Financing Cash, Conventional, VA Loan
Horse Property Y
Listing Terms Cash, Conventional, VA Loan
Financing Cash
Read Less
Want to know what your home might be worth? Contact us for a FREE valuation!

Our team is ready to help you sell your home for the highest possible price ASAP

Copyright 2025 Arizona Regional Multiple Listing Service, Inc. All rights reserved.
Bought with Realty ONE Group





