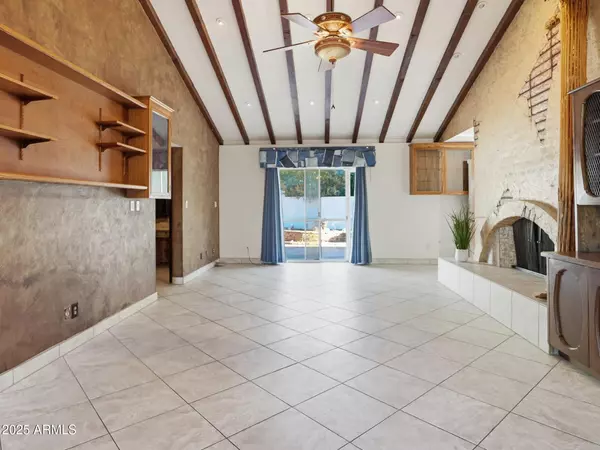
1053 W 11TH Street Mesa, AZ 85201
6 Beds
4.5 Baths
4,350 SqFt
UPDATED:
Key Details
Property Type Single Family Home
Sub Type Single Family Residence
Listing Status Active
Purchase Type For Sale
Square Footage 4,350 sqft
Price per Sqft $183
Subdivision Country Club Estates
MLS Listing ID 6947798
Style Ranch
Bedrooms 6
HOA Y/N No
Year Built 1969
Annual Tax Amount $2,955
Tax Year 2024
Lot Size 0.533 Acres
Acres 0.53
Property Sub-Type Single Family Residence
Source Arizona Regional Multiple Listing Service (ARMLS)
Property Description
Location
State AZ
County Maricopa
Community Country Club Estates
Area Maricopa
Direction From 202 Red Mountain freeway, head south on Alma School to w Mountain View Dr, E to 11th st, turn right. 2nd home on right is property.
Rooms
Other Rooms Great Room, Family Room
Guest Accommodations 1500.0
Master Bedroom Split
Den/Bedroom Plus 7
Separate Den/Office Y
Interior
Interior Features Granite Counters, Eat-in Kitchen, No Interior Steps, Kitchen Island, 2 Master Baths, Full Bth Master Bdrm
Cooling Central Air, Ceiling Fan(s)
Flooring Carpet, Laminate, Tile
Fireplaces Type Living Room, Gas
Fireplace Yes
SPA None
Laundry See Remarks
Exterior
Exterior Feature Storage
Parking Features Garage Door Opener
Garage Spaces 2.0
Garage Description 2.0
Fence Block
Pool Diving Pool, Fenced
Landscape Description Irrigation Back
Utilities Available SRP
Roof Type Composition
Porch Covered Patio(s), Patio
Total Parking Spaces 2
Private Pool Yes
Building
Lot Description North/South Exposure, Sprinklers In Front, Grass Front, Grass Back, Irrigation Back
Story 1
Builder Name unknown
Sewer Public Sewer
Water City Water
Architectural Style Ranch
Structure Type Storage
New Construction No
Schools
Elementary Schools Emerson Elementary School
Middle Schools Carson Junior High School
High Schools Westwood High School
School District Mesa Unified District
Others
HOA Fee Include No Fees
Senior Community No
Tax ID 135-20-026
Ownership Fee Simple
Acceptable Financing Cash, Conventional, VA Loan
Horse Property N
Disclosures Seller Discl Avail
Possession Close Of Escrow
Listing Terms Cash, Conventional, VA Loan

Copyright 2025 Arizona Regional Multiple Listing Service, Inc. All rights reserved.






