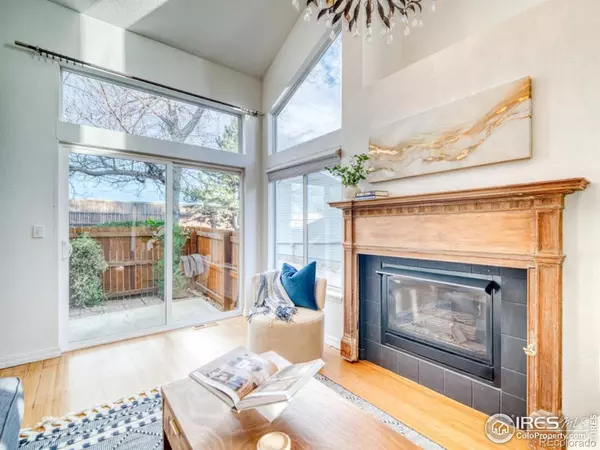
5174 Buckingham RD Boulder, CO 80301
3 Beds
3 Baths
1,645 SqFt
UPDATED:
Key Details
Property Type Condo
Sub Type Condominium
Listing Status Active
Purchase Type For Sale
Square Footage 1,645 sqft
Price per Sqft $300
Subdivision Fountain Greens Condos Ii Ph Tbov
MLS Listing ID IR1047317
Bedrooms 3
Full Baths 1
Half Baths 1
Three Quarter Bath 1
Condo Fees $462
HOA Fees $462/mo
HOA Y/N Yes
Abv Grd Liv Area 1,080
Year Built 1993
Annual Tax Amount $2,954
Tax Year 2024
Lot Size 4,356 Sqft
Acres 0.1
Property Sub-Type Condominium
Source recolorado
Property Description
Location
State CO
County Boulder
Zoning MF
Rooms
Basement Full
Interior
Interior Features Eat-in Kitchen, Vaulted Ceiling(s)
Heating Forced Air
Cooling Central Air
Flooring Tile
Fireplaces Type Gas
Fireplace N
Appliance Dishwasher, Disposal, Dryer, Microwave, Oven, Refrigerator, Washer
Laundry In Unit
Exterior
Garage Spaces 1.0
Fence Fenced
Utilities Available Cable Available, Electricity Available, Internet Access (Wired), Natural Gas Available
Roof Type Composition
Total Parking Spaces 1
Building
Lot Description Level
Sewer Public Sewer
Water Public
Level or Stories Three Or More
Structure Type Frame
Schools
Elementary Schools Heatherwood
Middle Schools Platt
High Schools Boulder
School District Boulder Valley Re 2
Others
Ownership Individual
Acceptable Financing Cash, Conventional, FHA, VA Loan
Listing Terms Cash, Conventional, FHA, VA Loan
Pets Allowed Cats OK, Dogs OK
Virtual Tour https://drive.google.com/file/d/1fAofA9Ih-OagLJGW1xjrFgxliQuBOLXf/view?usp=sharing

6455 S. Yosemite St., Suite 500 Greenwood Village, CO 80111 USA






