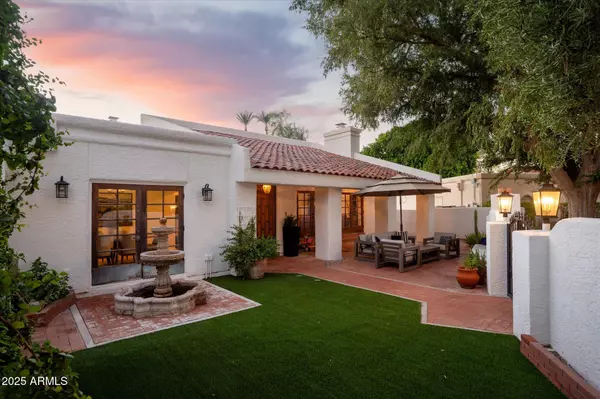
1025 E MORTEN Avenue Phoenix, AZ 85020
5 Beds
4 Baths
4,215 SqFt
UPDATED:
Key Details
Property Type Single Family Home
Sub Type Single Family Residence
Listing Status Active
Purchase Type For Rent
Square Footage 4,215 sqft
Subdivision Arboles De Naranjas
MLS Listing ID 6944240
Bedrooms 5
HOA Y/N No
Year Built 1981
Lot Size 0.340 Acres
Acres 0.34
Property Sub-Type Single Family Residence
Source Arizona Regional Multiple Listing Service (ARMLS)
Property Description
Location
State AZ
County Maricopa
Community Arboles De Naranjas
Area Maricopa
Direction North on 7th St, right on Orangewood, left on 11th St, left on Morten and home is at end of the cul-de-sac
Rooms
Other Rooms Library-Blt-in Bkcse, Loft, Family Room
Master Bedroom Split
Den/Bedroom Plus 8
Separate Den/Office Y
Interior
Interior Features High Speed Internet, Granite Counters, Double Vanity, Master Downstairs, Eat-in Kitchen, Breakfast Bar, Pantry, Full Bth Master Bdrm, Separate Shwr & Tub
Heating Electric
Cooling Central Air
Flooring Carpet, Wood
Fireplaces Type Exterior Fireplace, Fireplace Master Bdr, Fireplace Family Rm
Furnishings Negotiable
Fireplace Yes
Appliance Electric Cooktop, Water Purifier
SPA Heated,Private
Laundry Dryer Included, Inside, Washer Included
Exterior
Exterior Feature Private Yard
Parking Features Garage Door Opener, Separate Strge Area
Garage Spaces 2.0
Carport Spaces 2
Garage Description 2.0
Fence Block
Utilities Available APS
Roof Type Tile,Built-Up
Porch Covered Patio(s)
Total Parking Spaces 2
Private Pool Yes
Building
Lot Description Sprinklers In Rear, Sprinklers In Front, Cul-De-Sac, Grass Front, Grass Back, Auto Timer H2O Front, Auto Timer H2O Back
Story 2
Builder Name Unknown
Sewer Public Sewer
Water City Water
Structure Type Private Yard
New Construction No
Schools
Elementary Schools Madison Richard Simis School
Middle Schools Madison Meadows School
High Schools North High School
School District Phoenix Union High School District
Others
Pets Allowed Lessor Approval
Senior Community No
Tax ID 160-21-251
Horse Property N
Disclosures Agency Discl Req, Seller Discl Avail
Possession Refer to Date Availb

Copyright 2025 Arizona Regional Multiple Listing Service, Inc. All rights reserved.






