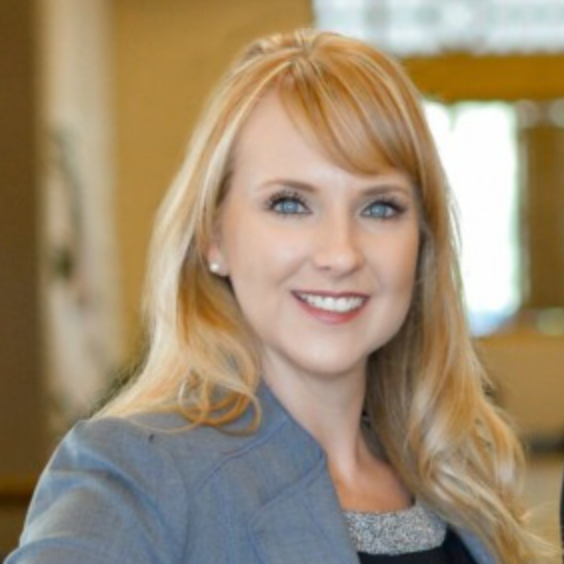
4402 Calloway CT Broomfield, CO 80023
4 Beds
4 Baths
5,881 SqFt
Open House
Sat Oct 04, 11:00am - 1:30pm
UPDATED:
Key Details
Property Type Single Family Home
Sub Type Single Family Residence
Listing Status Active
Purchase Type For Sale
Square Footage 5,881 sqft
Price per Sqft $221
Subdivision The Broadlands
MLS Listing ID 2566838
Style Contemporary
Bedrooms 4
Full Baths 3
Half Baths 1
Condo Fees $500
HOA Fees $500/ann
HOA Y/N Yes
Abv Grd Liv Area 3,443
Year Built 2001
Annual Tax Amount $9,202
Tax Year 2024
Lot Size 0.258 Acres
Acres 0.26
Property Sub-Type Single Family Residence
Source recolorado
Property Description
Step inside to find new white oak hardwood floors, a striking custom staircase with wrought iron railings, plantation shutters, and a fully repainted interior (2022). The gourmet kitchen has been elevated with GE Profile stainless steel appliances including dual wall ovens (2024), an induction cooktop with down-draft ventilation (2023), and a multi-function microwave (2025). A high-end Bosch dishwasher (2024) and Samsung fridge (2022) complete the package. The kitchen flows seamlessly into the family room with a stone fireplace, custom cabinetry, and direct access to the outdoor living space all perfect for entertaining.
Retreat upstairs to the luxurious primary suite with vaulted ceilings, dual walk-in closets, and a spa-like 5-piece bath. All bedrooms feature upgraded flooring and bathrooms have stylish tile updates (2022–2023). The main floor office offers flexibility for today's work-from-home needs, while the full basement provides endless potential for future customization.
Major mechanicals and systems have been updated for you: dual-zone HVAC, furnaces, and tankless water heater with recirculating pump, plus a new Class IV impact-resistant roof ($50k). Additional highlights include a polyaspartic garage floor, new garage door lifters and smart lighting throughout.
Outside, enjoy over $30k in professional landscaping upgrades with regrading, French drains, new turf, and extended paver patios—plus a fully fenced yard (2021–2025).
This home truly offers style, sophistication, and peace of mind with every major system and finish thoughtfully updated. Don't miss your chance to own this custom beauty in The Broadlands!
Location
State CO
County Broomfield
Zoning PUD
Rooms
Basement Bath/Stubbed, Daylight, Full, Sump Pump, Unfinished
Interior
Interior Features Breakfast Bar, Built-in Features, Ceiling Fan(s), Eat-in Kitchen, Entrance Foyer, Five Piece Bath, Granite Counters, High Ceilings, Kitchen Island, Open Floorplan, Vaulted Ceiling(s), Walk-In Closet(s), Wet Bar
Heating Forced Air
Cooling Central Air
Flooring Carpet, Stone, Tile, Wood
Fireplaces Number 2
Fireplaces Type Family Room, Gas, Gas Log, Primary Bedroom
Fireplace Y
Appliance Cooktop, Disposal, Double Oven, Microwave, Refrigerator
Laundry Sink
Exterior
Exterior Feature Fire Pit, Gas Grill, Lighting, Private Yard, Rain Gutters
Garage Spaces 3.0
Fence Partial
Utilities Available Cable Available, Electricity Connected, Internet Access (Wired), Natural Gas Connected, Phone Available
Roof Type Composition
Total Parking Spaces 3
Garage Yes
Building
Lot Description Cul-De-Sac, Landscaped, Many Trees, Master Planned, Sprinklers In Front, Sprinklers In Rear
Sewer Public Sewer
Water Public
Level or Stories Two
Structure Type Stone,Stucco
Schools
Elementary Schools Coyote Ridge
Middle Schools Westlake
High Schools Legacy
School District Adams 12 5 Star Schl
Others
Senior Community No
Ownership Individual
Acceptable Financing Cash, Conventional, Other, VA Loan
Listing Terms Cash, Conventional, Other, VA Loan
Special Listing Condition None
Virtual Tour https://media.virtualtourscolorado.com/4402-Calloway-Ct

6455 S. Yosemite St., Suite 500 Greenwood Village, CO 80111 USA






