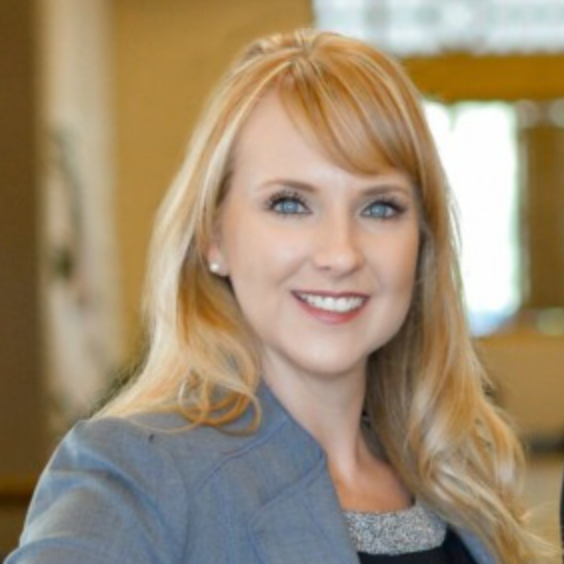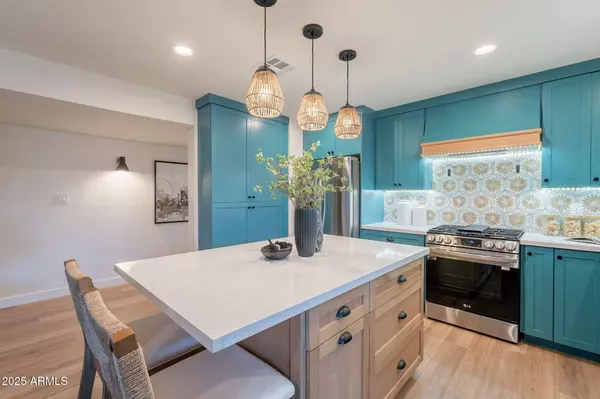
1133 E FAIRMONT Drive Tempe, AZ 85282
3 Beds
2 Baths
1,467 SqFt
UPDATED:
Key Details
Property Type Single Family Home
Sub Type Single Family Residence
Listing Status Active
Purchase Type For Sale
Square Footage 1,467 sqft
Price per Sqft $354
Subdivision Tempe Royal Palms Unit 4
MLS Listing ID 6928100
Bedrooms 3
HOA Y/N No
Year Built 1967
Annual Tax Amount $1,950
Tax Year 2024
Lot Size 8,812 Sqft
Acres 0.2
Property Sub-Type Single Family Residence
Source Arizona Regional Multiple Listing Service (ARMLS)
Property Description
Completely renovated inside and out in 2023, this move-in ready home combines modern updates with everyday convenience. Located in a mature neighborhood, it offers quick access to major freeways, top-rated schools, shopping, and ASU—perfect for both homeowners and investors. Upgrades include new windows, cabinets, appliances, luxury vinyl plank (LVP) flooring, beautifully redesigned bathrooms, and a smart irrigation system. Refrigerator, washer, and dryer are included! The xeriscaped, low-maintenance yard and the freedom of no HOA make living here effortless.
Don't miss this one—it won't last long!
Location
State AZ
County Maricopa
Community Tempe Royal Palms Unit 4
Area Maricopa
Direction East on Southern, North on Terrace, East on Fairmont. Home is on South side of street.
Rooms
Den/Bedroom Plus 3
Separate Den/Office N
Interior
Interior Features High Speed Internet, Eat-in Kitchen, Breakfast Bar, Kitchen Island, 3/4 Bath Master Bdrm
Heating Natural Gas
Cooling Central Air
Flooring Vinyl
Window Features Dual Pane
SPA None
Exterior
Parking Features Garage Door Opener, Direct Access
Garage Spaces 2.0
Garage Description 2.0
Fence Block
Utilities Available SRP
Roof Type Composition
Porch Covered Patio(s), Patio
Total Parking Spaces 2
Private Pool No
Building
Lot Description Sprinklers In Front, Desert Back, Desert Front, Auto Timer H2O Front
Story 1
Builder Name Unknown
Sewer Public Sewer
Water City Water
New Construction No
Schools
Elementary Schools Joseph P. Spracale Elementary School
Middle Schools Connolly Middle School
High Schools Mcclintock High School
School District Tempe Union High School District
Others
HOA Fee Include No Fees
Senior Community No
Tax ID 133-32-364
Ownership Fee Simple
Acceptable Financing Cash, Conventional, FHA, VA Loan
Horse Property N
Disclosures Agency Discl Req, Seller Discl Avail
Possession Close Of Escrow
Listing Terms Cash, Conventional, FHA, VA Loan
Virtual Tour https://media.listerpros.com/sites/wenbnlp/unbranded

Copyright 2025 Arizona Regional Multiple Listing Service, Inc. All rights reserved.






