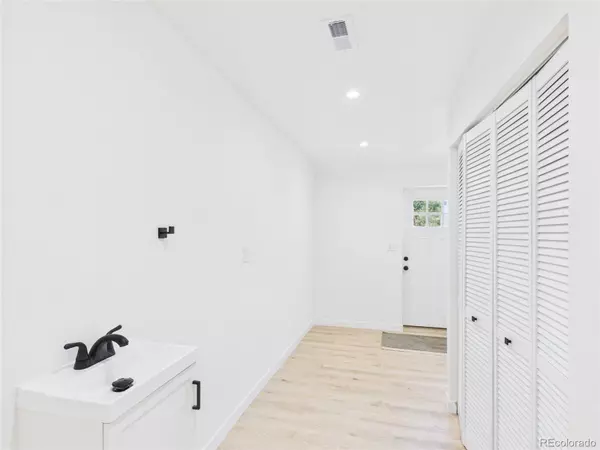
1235 S Irving ST Denver, CO 80219
4 Beds
4 Baths
2,610 SqFt
UPDATED:
Key Details
Property Type Single Family Home
Sub Type Single Family Residence
Listing Status Active
Purchase Type For Sale
Square Footage 2,610 sqft
Price per Sqft $283
Subdivision Garfield Heights
MLS Listing ID 9864053
Style Contemporary
Bedrooms 4
Full Baths 2
Half Baths 1
Three Quarter Bath 1
HOA Y/N No
Abv Grd Liv Area 2,610
Year Built 1953
Annual Tax Amount $1,853
Tax Year 2024
Lot Size 0.250 Acres
Acres 0.25
Property Sub-Type Single Family Residence
Source recolorado
Property Description
Outside, you'll find ample parking including a concrete 4 car parking entry to fit a variety of needs—whether it's construction or commercial vehicles, multiple family cars, or extra space for hosting and party parking. Plus, the front and backyard spaces are ready for you to customize to your personal style, whether you envision a garden oasis, an outdoor entertaining area, or a low-maintenance retreat.Enjoy the large back porch a mature trees.
Enjoy unbeatable convenience with Garfield Lake Park, Downtown Denver, and major highways just minutes away. Shopping centers, diverse dining, trendy coffee shops, and beautiful parks are all within easy reach, giving you the ideal blend of neighborhood charm and urban accessibility.
Don't miss this incredible opportunity to own a fully updated home in one of Denver's most connected communities!
Location
State CO
County Denver
Zoning S-SU-D
Rooms
Main Level Bedrooms 4
Interior
Interior Features Built-in Features, Eat-in Kitchen, Five Piece Bath, High Ceilings, High Speed Internet, Jack & Jill Bathroom, Kitchen Island, Open Floorplan, Smoke Free, Vaulted Ceiling(s), Walk-In Closet(s)
Heating Forced Air
Cooling Central Air
Flooring Carpet, Vinyl
Fireplaces Number 1
Fireplaces Type Electric
Fireplace Y
Appliance Dishwasher, Dryer, Microwave, Range, Refrigerator, Washer
Laundry Laundry Closet
Exterior
Parking Features Concrete
Fence Full
Utilities Available Cable Available, Electricity Available, Electricity Connected, Natural Gas Available, Natural Gas Connected
Roof Type Composition
Total Parking Spaces 2
Garage No
Building
Lot Description Level
Sewer Public Sewer
Water Public
Level or Stories One
Structure Type Frame,Rock,Stucco
Schools
Elementary Schools Cms Community
Middle Schools Strive Westwood
High Schools Abraham Lincoln
School District Denver 1
Others
Senior Community No
Ownership Individual
Acceptable Financing Cash, Conventional, FHA, Owner Will Carry, Private Financing Available, VA Loan
Listing Terms Cash, Conventional, FHA, Owner Will Carry, Private Financing Available, VA Loan
Special Listing Condition None

6455 S. Yosemite St., Suite 500 Greenwood Village, CO 80111 USA






