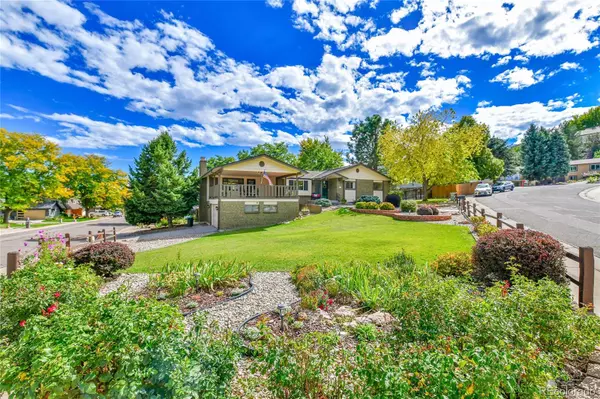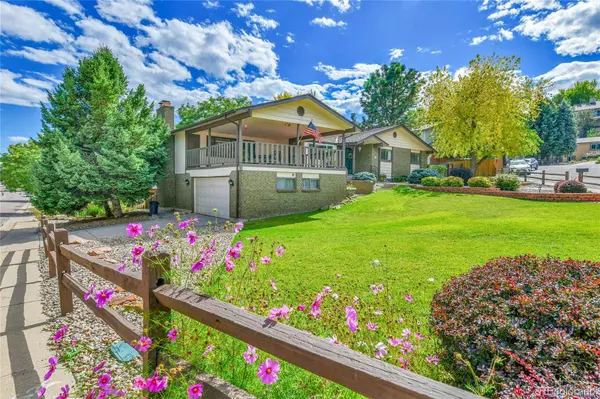
446 S Fig WAY Lakewood, CO 80228
4 Beds
3 Baths
3,001 SqFt
Open House
Fri Oct 03, 5:00pm - 7:00pm
Sat Oct 04, 12:00pm - 2:00pm
Sun Oct 05, 12:00pm - 2:00pm
UPDATED:
Key Details
Property Type Single Family Home
Sub Type Single Family Residence
Listing Status Active
Purchase Type For Sale
Square Footage 3,001 sqft
Price per Sqft $283
Subdivision Green Mountain Estates
MLS Listing ID 6363356
Style Traditional
Bedrooms 4
Full Baths 1
Three Quarter Bath 2
HOA Y/N No
Abv Grd Liv Area 1,601
Year Built 1973
Annual Tax Amount $4,342
Tax Year 2024
Lot Size 10,541 Sqft
Acres 0.24
Property Sub-Type Single Family Residence
Source recolorado
Property Description
From your front door you're steps away from the open space and trails that connect to William F. Hayden Park on Green Mountain, offering 20+ miles of hiking and biking. Bear Creek Lake Park is just minutes away for paddle boarding, beach days, and picnics.
The main floor features two living areas, a formal dining space, and three bedrooms, including a primary suite with its own 3/4 bath and private access to the back deck. The generously sized kitchen with warm cabinetry, granite countertops, and stainless steel appliances flows seamlessly into the cozy living room with a fireplace, exposed beams, and access to the large covered deck—perfect for entertaining or relaxing.
The spacious walkout basement offers a second fireplace, endless flex space, storage, a bedroom, and a bathroom.
Enjoy two decks—one with sparkling city views, the other overlooking the foothills. Set on a .24-acre double lot with beautiful landscaping and a lush, well-cared-for yard, the outdoor space is just as impressive as the home itself. You will love the wildlife that frequents the area including deer, elk, and foxes.
Conveniently close to light rail, downtown Denver, Red Rocks, Table Mountain, I-70, and the Union Corridor—this is Colorado living at its finest.
Location
State CO
County Jefferson
Rooms
Basement Daylight, Finished
Main Level Bedrooms 3
Interior
Interior Features Ceiling Fan(s), Eat-in Kitchen, Granite Counters, Primary Suite
Heating Forced Air
Cooling None
Flooring Carpet, Tile, Wood
Fireplaces Number 2
Fireplaces Type Basement, Family Room
Fireplace Y
Exterior
Exterior Feature Balcony, Garden
Parking Features Concrete
Garage Spaces 2.0
Fence Partial
Utilities Available Electricity Connected, Natural Gas Connected, Phone Connected
View Mountain(s)
Roof Type Composition
Total Parking Spaces 2
Garage Yes
Building
Lot Description Foothills
Sewer Public Sewer
Level or Stories Two
Structure Type Brick,Wood Siding
Schools
Elementary Schools Foothills
Middle Schools Dunstan
High Schools Green Mountain
School District Jefferson County R-1
Others
Senior Community No
Ownership Individual
Acceptable Financing Cash, Conventional, FHA, VA Loan
Listing Terms Cash, Conventional, FHA, VA Loan
Special Listing Condition None
Virtual Tour https://www.zillow.com/view-imx/60003d71-abf6-406b-9169-9e7a63c7ba2b?setAttribution=mls&wl=true&initialViewType=pano

6455 S. Yosemite St., Suite 500 Greenwood Village, CO 80111 USA






