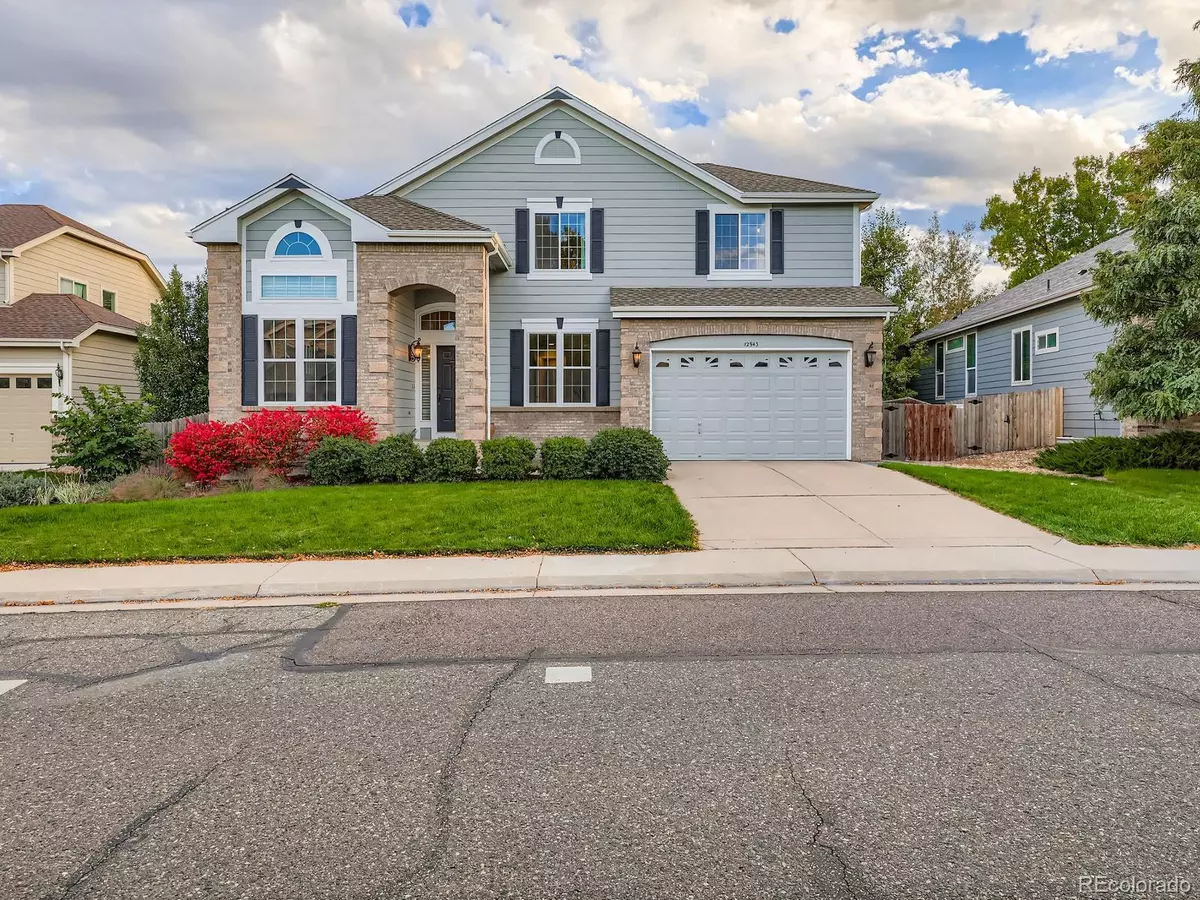
12943 Leyden ST Thornton, CO 80602
5 Beds
4 Baths
3,808 SqFt
UPDATED:
Key Details
Property Type Single Family Home
Sub Type Single Family Residence
Listing Status Active
Purchase Type For Sale
Square Footage 3,808 sqft
Price per Sqft $189
Subdivision Riverdale Park
MLS Listing ID 9846545
Style Traditional
Bedrooms 5
Full Baths 2
Half Baths 1
Three Quarter Bath 1
Condo Fees $45
HOA Fees $45/mo
HOA Y/N Yes
Abv Grd Liv Area 2,797
Year Built 2003
Annual Tax Amount $4,440
Tax Year 2024
Lot Size 8,821 Sqft
Acres 0.2
Property Sub-Type Single Family Residence
Source recolorado
Property Description
The main floor offers a thoughtful layout with formal living and dining rooms, a bright kitchen with plenty of storage, and a cozy family room with a gas fireplace. A dedicated office near the entry is ideal for remote work, while a main-level bedroom and full bath add convenience for guests or multi-generational living.
Upstairs, the primary suite is a retreat with vaulted ceilings, a spa-like 5-piece bath, and walk-in closet. Three additional bedrooms and another full bath complete the upper level.
The recently finished basement is a standout, featuring a modern kitchenette/bar, spacious living/play room, bonus room for a gym or second office, a 5th bedroom, and a new 3/4 bath.
Enjoy outdoor living in the private backyard with a generous patio and mature landscaping—perfect for entertaining or unwinding.
Additional highlights include a 3-car garage, central A/C, and a whole-house water softener system—over a $5,000 investment. With close proximity to schools, parks, shopping, and commuter routes, this home combines comfort, versatility, and convenience.
Location
State CO
County Adams
Rooms
Basement Finished
Interior
Interior Features Ceiling Fan(s), Eat-in Kitchen, Five Piece Bath, Kitchen Island, Pantry, Primary Suite, Vaulted Ceiling(s), Walk-In Closet(s), Wet Bar
Heating Forced Air
Cooling Central Air
Flooring Carpet, Tile, Wood
Fireplaces Number 1
Fireplaces Type Family Room, Gas, Gas Log
Fireplace Y
Appliance Cooktop, Dishwasher, Disposal, Dryer, Oven, Refrigerator, Washer
Exterior
Parking Features Tandem
Garage Spaces 3.0
Fence Full
Roof Type Composition
Total Parking Spaces 3
Garage Yes
Building
Lot Description Landscaped, Sprinklers In Front, Sprinklers In Rear
Sewer Public Sewer
Water Public
Level or Stories Two
Structure Type Brick,Frame
Schools
Elementary Schools West Ridge
Middle Schools Prairie View
High Schools Prairie View
School District School District 27-J
Others
Senior Community No
Ownership Individual
Acceptable Financing Cash, Conventional, FHA, USDA Loan, VA Loan
Listing Terms Cash, Conventional, FHA, USDA Loan, VA Loan
Special Listing Condition None

6455 S. Yosemite St., Suite 500 Greenwood Village, CO 80111 USA






