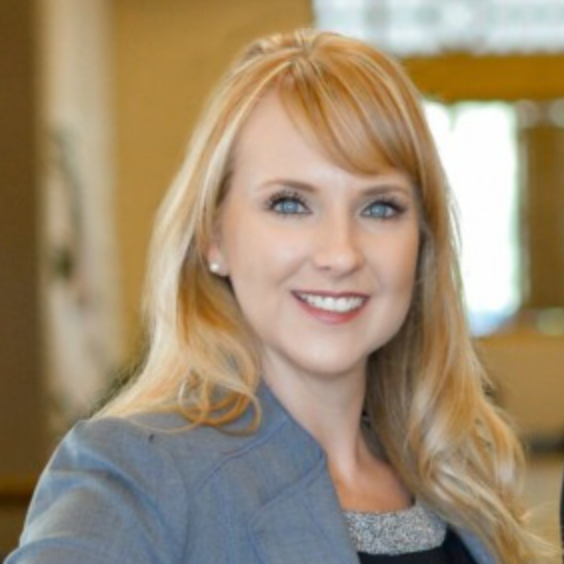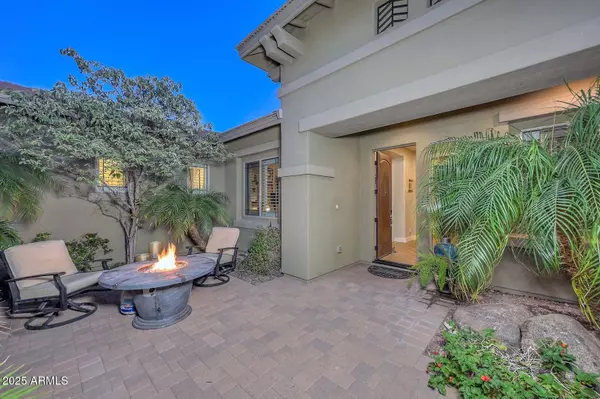
12859 W CALLE DE BACA -- Peoria, AZ 85383
4 Beds
3.5 Baths
3,573 SqFt
Open House
Sat Oct 11, 11:00am - 2:00pm
UPDATED:
Key Details
Property Type Single Family Home
Sub Type Single Family Residence
Listing Status Active
Purchase Type For Sale
Square Footage 3,573 sqft
Price per Sqft $333
Subdivision Blackstone At Vistancia Parcel F-7A
MLS Listing ID 6923068
Style Ranch
Bedrooms 4
HOA Fees $648/qua
HOA Y/N Yes
Year Built 2012
Annual Tax Amount $5,691
Tax Year 2024
Lot Size 0.303 Acres
Acres 0.3
Property Sub-Type Single Family Residence
Source Arizona Regional Multiple Listing Service (ARMLS)
Property Description
Location
State AZ
County Maricopa
Community Blackstone At Vistancia Parcel F-7A
Area Maricopa
Direction Do NOT Use GPS - 303 to Lone Mountain Pkwy. Past Light at El Mirage and first right to guard gate.
Rooms
Den/Bedroom Plus 5
Separate Den/Office Y
Interior
Interior Features High Speed Internet, Granite Counters, Double Vanity, Eat-in Kitchen, Kitchen Island, Separate Shwr & Tub
Heating Natural Gas
Cooling Central Air, Ceiling Fan(s), ENERGY STAR Qualified Equipment, Programmable Thmstat
Flooring Carpet, Tile
Fireplaces Type Fire Pit, None
Fireplace No
Window Features Low-Emissivity Windows,Dual Pane
Appliance Gas Cooktop, Built-In Gas Oven, Water Purifier
SPA Heated,Private
Laundry See Remarks
Exterior
Exterior Feature Private Yard, Built-in Barbecue
Parking Features Garage Door Opener
Garage Spaces 3.0
Garage Description 3.0
Fence Block
Pool Heated
Landscape Description Irrigation Back, Irrigation Front
Community Features Golf, Gated, Playground, Biking/Walking Path
Utilities Available APS
Roof Type Composition
Accessibility Hallways 36in Wide
Porch Covered Patio(s)
Total Parking Spaces 3
Private Pool Yes
Building
Lot Description Grass Front, Grass Back, Auto Timer H2O Front, Auto Timer H2O Back, Irrigation Front, Irrigation Back
Story 1
Builder Name TW Lewis by David Weekly
Sewer Public Sewer
Water City Water
Architectural Style Ranch
Structure Type Private Yard,Built-in Barbecue
New Construction No
Schools
Elementary Schools Lake Pleasant Elementary
Middle Schools Lake Pleasant Elementary
High Schools Liberty High School
School District Peoria Unified School District
Others
HOA Name Blackstone@Vistancia
HOA Fee Include Maintenance Grounds
Senior Community No
Tax ID 503-97-857
Ownership Fee Simple
Acceptable Financing Cash, Buy Down Subsidy, Conventional, FHA, VA Loan
Horse Property N
Disclosures Seller Discl Avail
Possession Close Of Escrow
Listing Terms Cash, Buy Down Subsidy, Conventional, FHA, VA Loan

Copyright 2025 Arizona Regional Multiple Listing Service, Inc. All rights reserved.






