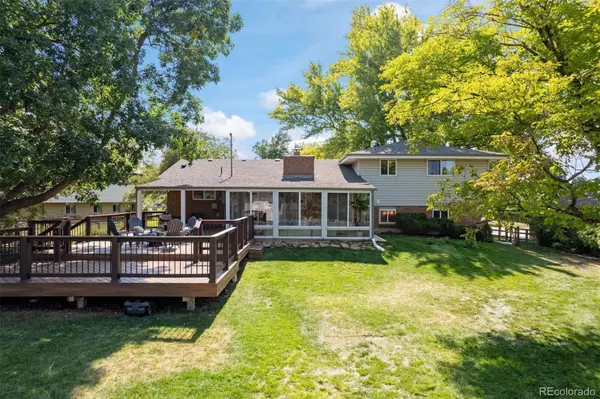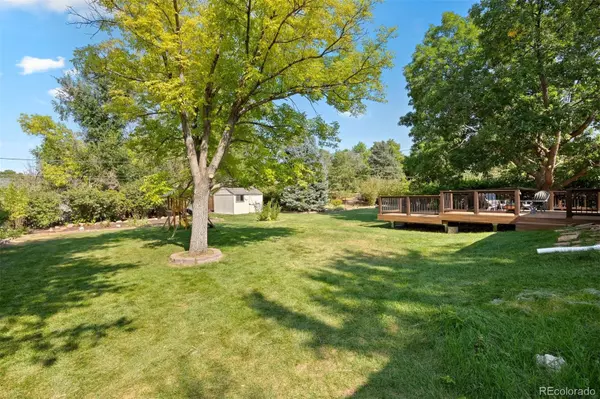4233 E Geddes AVE Centennial, CO 80122
4 Beds
3 Baths
1,988 SqFt
UPDATED:
Key Details
Property Type Single Family Home
Sub Type Single Family Residence
Listing Status Coming Soon
Purchase Type For Sale
Square Footage 1,988 sqft
Price per Sqft $326
Subdivision Nob Hill
MLS Listing ID 1978374
Style Traditional
Bedrooms 4
Full Baths 1
Half Baths 1
Three Quarter Bath 1
HOA Y/N No
Abv Grd Liv Area 1,988
Year Built 1969
Annual Tax Amount $4,564
Tax Year 2024
Lot Size 0.385 Acres
Acres 0.39
Property Sub-Type Single Family Residence
Source recolorado
Property Description
Location
State CO
County Arapahoe
Interior
Interior Features Built-in Features, Ceiling Fan(s), Kitchen Island, Open Floorplan, Primary Suite, Quartz Counters, Radon Mitigation System, Smoke Free, T&G Ceilings
Heating Forced Air
Cooling Central Air
Flooring Tile, Wood
Fireplaces Number 1
Fireplaces Type Living Room
Fireplace Y
Appliance Bar Fridge, Dishwasher, Disposal, Dryer, Microwave, Oven, Range, Range Hood, Refrigerator, Self Cleaning Oven, Washer
Exterior
Exterior Feature Garden, Private Yard
Parking Features 220 Volts, Concrete, Exterior Access Door
Garage Spaces 2.0
Fence Full
Utilities Available Electricity Connected, Natural Gas Available
Roof Type Composition
Total Parking Spaces 2
Garage Yes
Building
Lot Description Landscaped, Level, Many Trees, Sprinklers In Front, Sprinklers In Rear
Foundation Slab
Sewer Public Sewer
Water Public
Level or Stories Tri-Level
Structure Type Brick,Frame,Vinyl Siding
Schools
Elementary Schools Ford
Middle Schools Newton
High Schools Arapahoe
School District Littleton 6
Others
Senior Community No
Ownership Individual
Acceptable Financing Cash, Conventional, VA Loan
Listing Terms Cash, Conventional, VA Loan
Special Listing Condition None

6455 S. Yosemite St., Suite 500 Greenwood Village, CO 80111 USA





