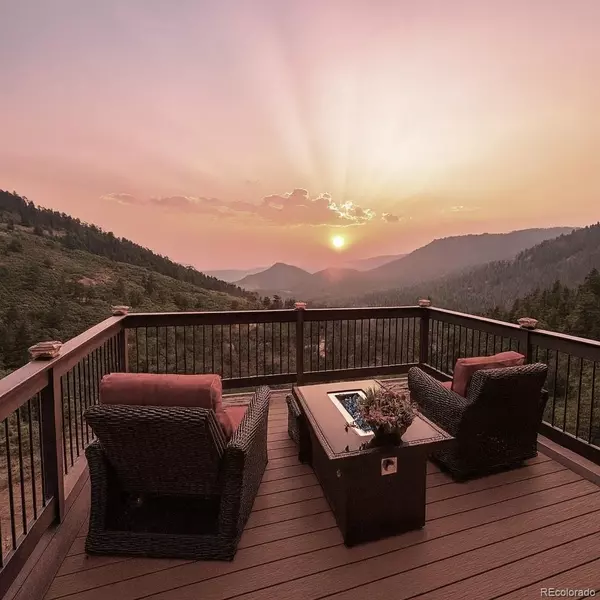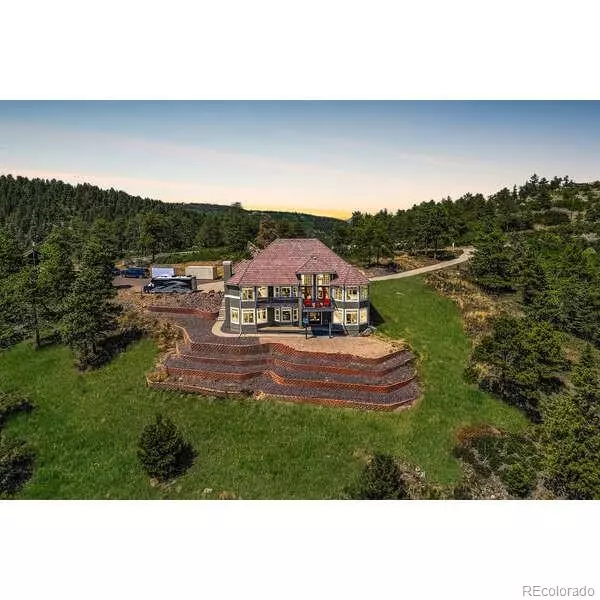
15450 Elk Mountain TRL Littleton, CO 80127
4 Beds
6 Baths
5,462 SqFt
Open House
Sun Nov 16, 12:00pm - 2:00pm
UPDATED:
Key Details
Property Type Single Family Home
Sub Type Single Family Residence
Listing Status Active
Purchase Type For Sale
Square Footage 5,462 sqft
Price per Sqft $260
Subdivision Deer Creek
MLS Listing ID 8505684
Style Mountain Contemporary
Bedrooms 4
Full Baths 3
Half Baths 1
Three Quarter Bath 2
HOA Y/N No
Abv Grd Liv Area 2,733
Year Built 2007
Annual Tax Amount $9,436
Tax Year 2024
Lot Size 5.710 Acres
Acres 5.71
Property Sub-Type Single Family Residence
Source recolorado
Property Description
Location
State CO
County Jefferson
Zoning A-2
Rooms
Basement Daylight, Finished, Full, Walk-Out Access
Main Level Bedrooms 3
Interior
Interior Features Breakfast Bar, Ceiling Fan(s), Eat-in Kitchen, Entrance Foyer, Five Piece Bath, Granite Counters, High Ceilings, High Speed Internet, Kitchen Island, Open Floorplan, Primary Suite, Smoke Free, Tile Counters
Heating Forced Air, Radiant
Cooling Central Air
Flooring Carpet, Tile, Vinyl, Wood
Fireplaces Number 1
Fireplaces Type Family Room, Gas, Gas Log
Fireplace Y
Appliance Cooktop, Dishwasher, Disposal, Dryer, Gas Water Heater, Microwave, Oven, Refrigerator, Washer
Laundry Sink
Exterior
Exterior Feature Balcony, Gas Valve, Private Yard, Rain Gutters
Parking Features 220 Volts, Concrete, Gravel, Insulated Garage, Oversized, Storage
Garage Spaces 3.0
Utilities Available Electricity Connected, Propane
View Mountain(s), Valley
Roof Type Shake
Total Parking Spaces 12
Garage Yes
Building
Lot Description Fire Mitigation, Foothills, Level, Rolling Slope, Secluded
Foundation Slab
Sewer Septic Tank
Water Well
Level or Stories One
Structure Type Frame,Stucco
Schools
Elementary Schools West Jefferson
Middle Schools West Jefferson
High Schools Conifer
School District Jefferson County R-1
Others
Senior Community No
Ownership Individual
Acceptable Financing Cash, Conventional, FHA
Listing Terms Cash, Conventional, FHA
Special Listing Condition None
Virtual Tour https://www.virtuance.com/listing/15450-elk-mountain-trail-littleton-colorado

6455 S. Yosemite St., Suite 500 Greenwood Village, CO 80111 USA






