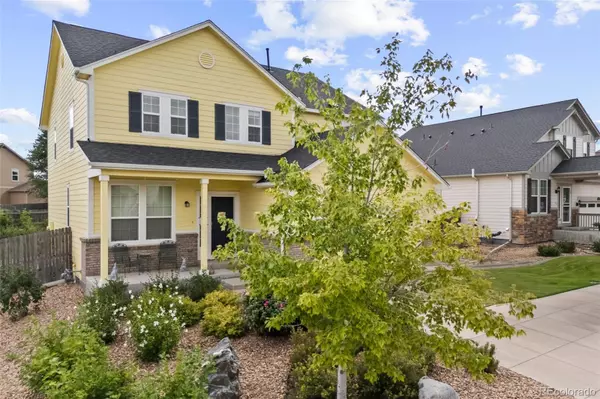7980 E 131st AVE Thornton, CO 80602
4 Beds
4 Baths
3,475 SqFt
UPDATED:
Key Details
Property Type Single Family Home
Sub Type Single Family Residence
Listing Status Coming Soon
Purchase Type For Sale
Square Footage 3,475 sqft
Price per Sqft $197
Subdivision The Villages At Riverdale
MLS Listing ID 5577075
Style Traditional
Bedrooms 4
Full Baths 3
Half Baths 1
Condo Fees $42
HOA Fees $42/mo
HOA Y/N Yes
Abv Grd Liv Area 2,387
Year Built 2012
Annual Tax Amount $3,919
Tax Year 2024
Lot Size 6,251 Sqft
Acres 0.14
Property Sub-Type Single Family Residence
Source recolorado
Property Description
Upstairs, the generous primary suite serves as your private retreat with vaulted ceilings, walk-in closet, and luxurious 5-piece bath featuring dual vanities and glass-enclosed shower. Three additional bedrooms provide flexibility for family, guests, or home offices.
The main floor office offers an ideal work-from-home solution, while the massive unfinished basement presents endless possibilities for recreation space, gym, or additional living areas. Outside, enjoy the private backyard with composite deck and landscaped yard combining grass and low-maintenance rock gardens.
Modern conveniences include a 2-car garage, central air, and ample storage throughout. Located in sought-after Riverdale, enjoy easy access to parks, trails, shopping, and dining with downtown Denver just minutes away. This meticulously maintained home is move-in ready and waiting for you!
The many updates include:
Brand new roof;
New exterior paint;
New Furnace and heat pump;
New gutters and downspouts;
New deck;
New landscaping (front and back) to include a new sprinkler system;
New screens;
Newer hot water heater, fridge, microwave, washer, dryer and garage door opener, all installed within the last few years.
All that's left to do is move in!
Location
State CO
County Adams
Rooms
Basement Full, Unfinished
Interior
Interior Features Corian Counters, Eat-in Kitchen, Five Piece Bath, Open Floorplan, Smoke Free, Vaulted Ceiling(s), Walk-In Closet(s)
Heating Forced Air
Cooling Central Air
Flooring Carpet, Tile, Wood
Fireplaces Number 1
Fireplaces Type Living Room
Fireplace Y
Appliance Dishwasher, Disposal, Dryer, Microwave, Oven, Refrigerator, Sump Pump, Washer
Exterior
Exterior Feature Private Yard, Rain Gutters
Garage Spaces 2.0
Fence Full
Roof Type Composition
Total Parking Spaces 2
Garage Yes
Building
Lot Description Landscaped, Level
Sewer Public Sewer
Water Public
Level or Stories Two
Structure Type Brick,Frame
Schools
Elementary Schools Brantner
Middle Schools Roger Quist
High Schools Riverdale Ridge
School District School District 27-J
Others
Senior Community No
Ownership Individual
Acceptable Financing Cash, Conventional, FHA, VA Loan
Listing Terms Cash, Conventional, FHA, VA Loan
Special Listing Condition None

6455 S. Yosemite St., Suite 500 Greenwood Village, CO 80111 USA





