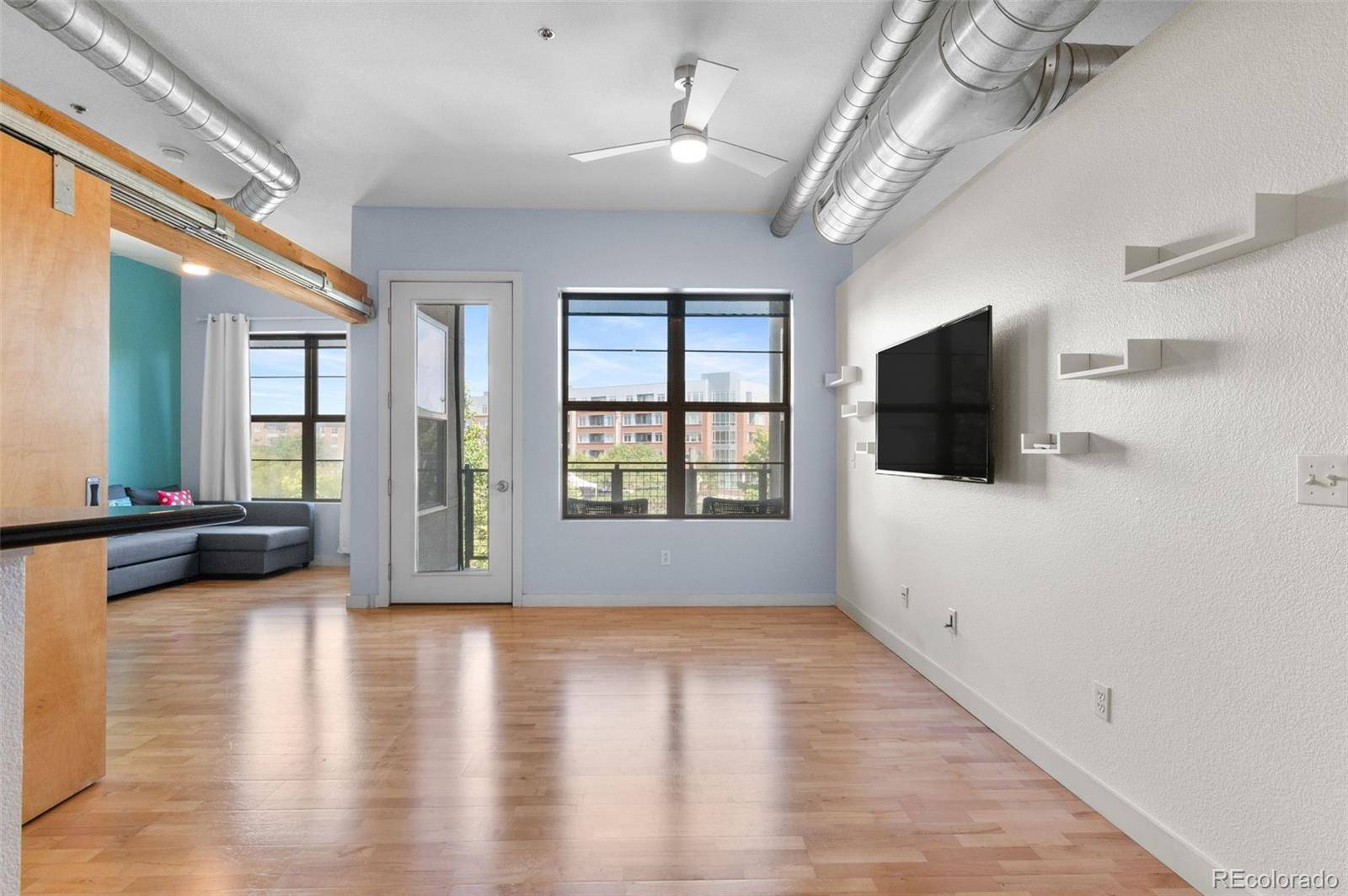7700 E 29th AVE #304 Denver, CO 80238
2 Beds
2 Baths
902 SqFt
UPDATED:
Key Details
Property Type Condo
Sub Type Condominium
Listing Status Active
Purchase Type For Sale
Square Footage 902 sqft
Price per Sqft $432
Subdivision Lofts At Central Park
MLS Listing ID 2922797
Bedrooms 2
Full Baths 2
Condo Fees $370
HOA Fees $370/mo
HOA Y/N Yes
Abv Grd Liv Area 902
Year Built 2005
Annual Tax Amount $3,321
Tax Year 2024
Property Sub-Type Condominium
Source recolorado
Property Description
Welcome to your perfect blend of comfort, style, and location. This spacious, light-filled condo features soaring ceilings and oversized windows that frame peaceful views of the lush green space just beyond your private balcony. Situated in one of Central Park's most walkable neighborhoods, you'll be steps from everything you need—coffee shops, fitness studios, restaurants, and more.
Inside the Home:
Generously Sized Primary Bedroom with ensuite bathroom—your private retreat
Stylish Tiled Showers in both bathrooms for a polished, modern touch
Newer Stainless Steel Kitchen Appliances ideal for cooking and entertaining
Fresh Paint & Updated Fixtures for a clean, move-in-ready feel
Step outside and enjoy your balcony's front-row seat to South Green—a lively hub that hosts summer concerts, outdoor movies, the weekly Farmers Market (June–October), and food truck nights.
Walkable Hotspots Just Two Blocks Away:
Starbucks, Etai's, dbar, Little India, Anthony's Pizza
Fitness favorites: Orange Theory, Pure Barre, Cycleton
Essentials: King Soopers, Walgreens, library, UC Health Urgent Care, dry cleaner, vet, and more
Whether you're sipping your morning coffee on the balcony, heading out for a bite, or catching a community event just steps away, this condo makes everyday living easy and enjoyable. Come experience the best of Central Park living—this is the one you've been waiting for.
Location
State CO
County Denver
Zoning R-MU-20
Rooms
Main Level Bedrooms 2
Interior
Interior Features Five Piece Bath, Granite Counters, High Ceilings, No Stairs, Open Floorplan, Primary Suite, Smoke Free, Walk-In Closet(s)
Heating Forced Air
Cooling Central Air
Flooring Carpet, Wood
Fireplace N
Appliance Dishwasher, Disposal, Gas Water Heater, Microwave, Oven, Refrigerator
Exterior
Exterior Feature Balcony
Parking Features Heated Driveway, Lighted, Oversized, Oversized Door, Storage, Underground
Garage Spaces 1.0
Pool Outdoor Pool
Utilities Available Cable Available, Electricity Available, Electricity Connected, Internet Access (Wired), Natural Gas Connected, Phone Available, Phone Connected
Roof Type Membrane
Total Parking Spaces 1
Garage No
Building
Lot Description Greenbelt
Sewer Public Sewer
Water Public
Level or Stories One
Structure Type Frame
Schools
Elementary Schools Westerly Creek
Middle Schools Dsst: Stapleton
High Schools Northfield
School District Denver 1
Others
Senior Community No
Ownership Individual
Acceptable Financing 1031 Exchange, Cash, Conventional, FHA, VA Loan
Listing Terms 1031 Exchange, Cash, Conventional, FHA, VA Loan
Special Listing Condition None
Pets Allowed Cats OK, Dogs OK
Virtual Tour https://www.zillow.com/view-imx/13031060-ae15-4b1c-8f12-9bf5e1a0ca39?setAttribution=mls&wl=true&initialViewType=pano

6455 S. Yosemite St., Suite 500 Greenwood Village, CO 80111 USA





