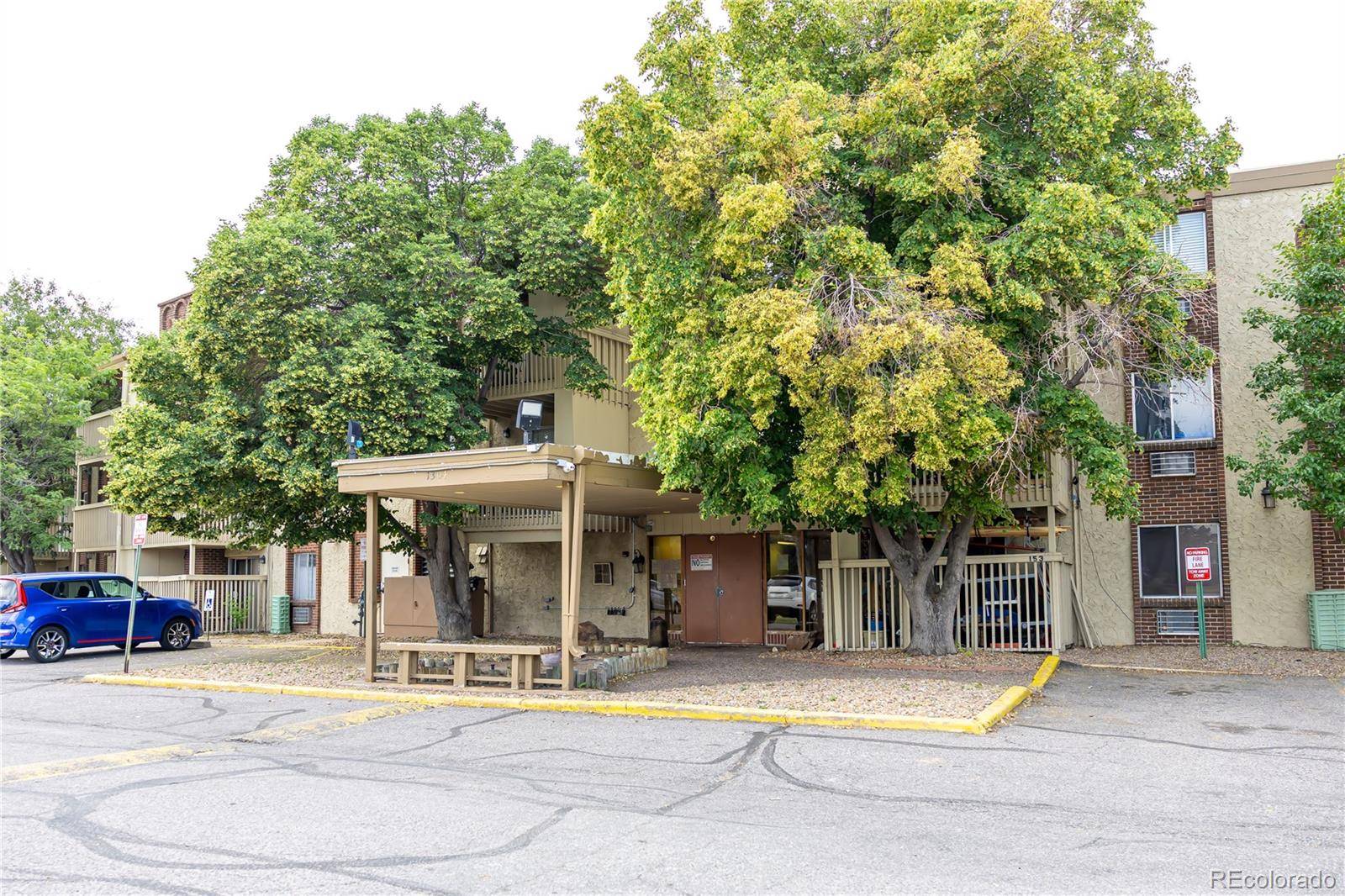1302 S Parker RD #134 Denver, CO 80231
1 Bed
1 Bath
600 SqFt
UPDATED:
Key Details
Property Type Condo
Sub Type Condominium
Listing Status Active
Purchase Type For Sale
Square Footage 600 sqft
Price per Sqft $216
Subdivision Club Valencia
MLS Listing ID 9389420
Bedrooms 1
Full Baths 1
Condo Fees $460
HOA Fees $460/mo
HOA Y/N Yes
Abv Grd Liv Area 600
Year Built 1972
Annual Tax Amount $689
Tax Year 2024
Property Sub-Type Condominium
Source recolorado
Property Description
Location
State CO
County Arapahoe
Rooms
Main Level Bedrooms 1
Interior
Interior Features Entrance Foyer, High Speed Internet, No Stairs, Open Floorplan, Sauna, Hot Tub, Walk-In Closet(s)
Heating Baseboard
Cooling Air Conditioning-Room
Flooring Wood
Fireplaces Number 1
Fireplaces Type Living Room
Fireplace Y
Appliance Dishwasher, Disposal, Freezer, Oven, Refrigerator, Self Cleaning Oven
Exterior
Exterior Feature Barbecue, Garden, Lighting, Spa/Hot Tub, Tennis Court(s), Water Feature
Parking Features Asphalt
Utilities Available Cable Available, Electricity Available, Electricity Connected, Internet Access (Wired), Natural Gas Available, Natural Gas Connected, Phone Available
Roof Type Composition
Total Parking Spaces 2
Garage No
Building
Lot Description Landscaped, Near Public Transit
Sewer Public Sewer
Water Public
Level or Stories One
Structure Type Block,Concrete,Frame,Stucco
Schools
Elementary Schools Village East
Middle Schools Prairie
High Schools Overland
School District Cherry Creek 5
Others
Senior Community No
Ownership Individual
Acceptable Financing Cash, Owner Will Carry, Qualified Assumption
Listing Terms Cash, Owner Will Carry, Qualified Assumption
Special Listing Condition None
Pets Allowed Cats OK, Dogs OK, Size Limit

6455 S. Yosemite St., Suite 500 Greenwood Village, CO 80111 USA





