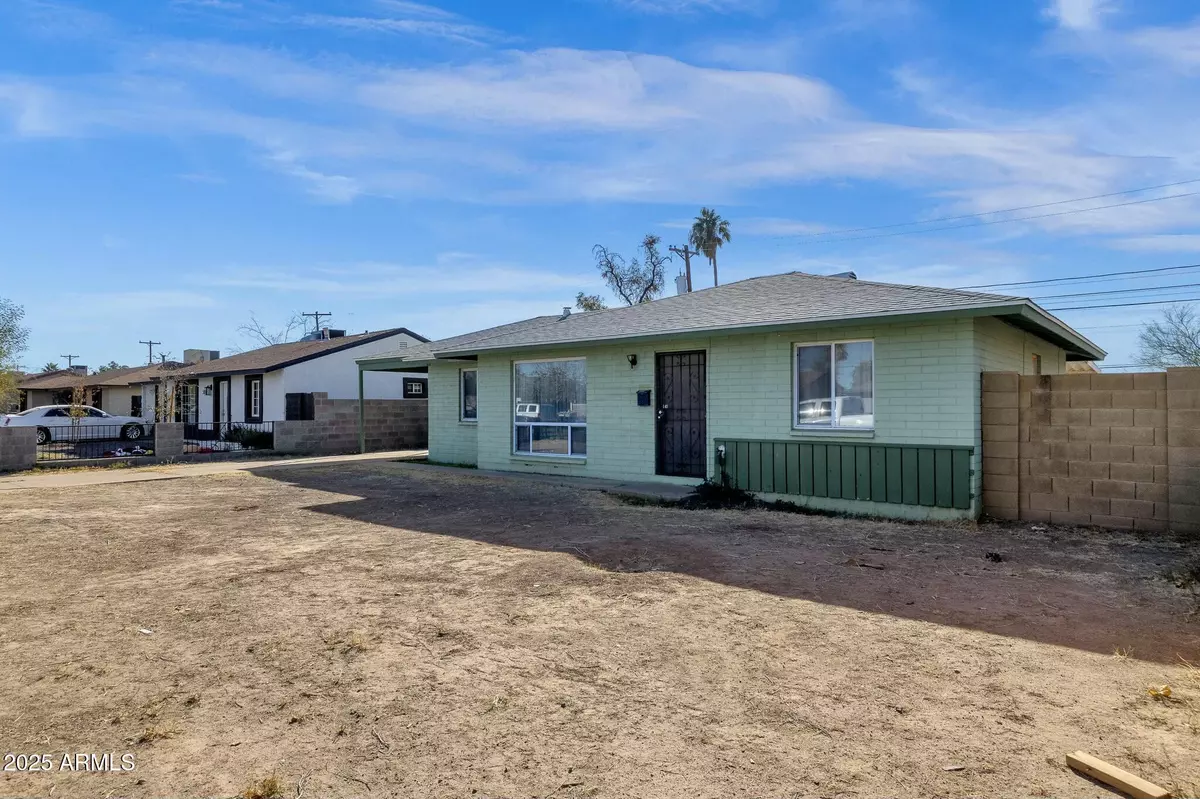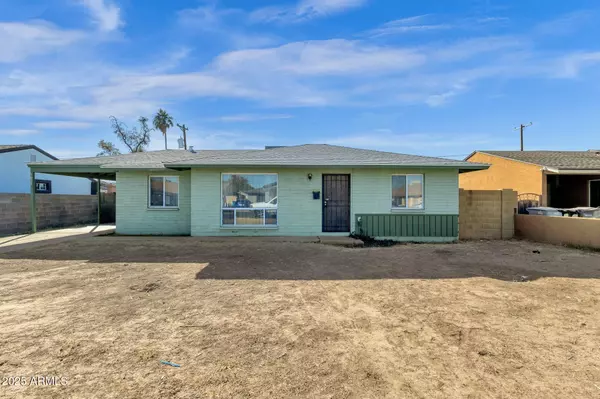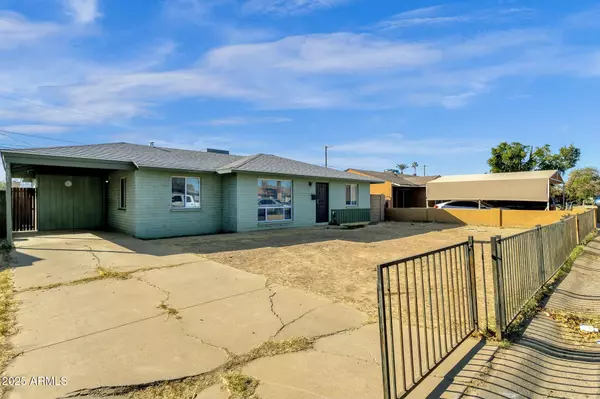3821 W VERDE Lane Phoenix, AZ 85019
3 Beds
2 Baths
1,471 SqFt
OPEN HOUSE
Wed Jan 15, 11:00am - 1:00pm
Fri Jan 17, 1:00pm - 3:00pm
UPDATED:
01/14/2025 08:13 PM
Key Details
Property Type Single Family Home
Sub Type Single Family - Detached
Listing Status Active
Purchase Type For Sale
Square Footage 1,471 sqft
Price per Sqft $195
Subdivision Del Monte Village 3
MLS Listing ID 6804324
Style Ranch
Bedrooms 3
HOA Y/N No
Originating Board Arizona Regional Multiple Listing Service (ARMLS)
Year Built 1959
Annual Tax Amount $699
Tax Year 2024
Lot Size 6,020 Sqft
Acres 0.14
Property Description
This classic 1959 gem, built by renowned builder John F. Long Homes, offers a fantastic opportunity to create your dream home! Featuring a spacious, single-level floor plan with 3 bedrooms and 2 bathrooms, this home also boasts a room addition that expands the living space—reflected in tax records—giving you even more room to enjoy.
Recent updates, including a brand-new roof (2024), beautifully remodeled bathrooms (2024), and a newly updated sewer system, provide peace of mind and modern functionality. Dual-pane windows throughout enhance energy efficiency and comfort, while the oversized laundry room with built-in shelving offers the perfect space for pantry storage. The home also features a convenient 1-car carport, providing sheltered parking and additional storage space. Situated on a generous lot with no HOA restrictions, this home offers plenty of room to add your vision. Whether you're thinking of updating the interior with fresh paint and new flooring or creating a backyard oasis with your landscaping ideas, the possibilities are endless.
Location
State AZ
County Maricopa
Community Del Monte Village 3
Direction North on 39th Avenue to Verde Lane, turn right (East) on Verde Lane. property is 4th house on the right.
Rooms
Other Rooms Library-Blt-in Bkcse
Master Bedroom Not split
Den/Bedroom Plus 4
Separate Den/Office N
Interior
Interior Features Eat-in Kitchen, 9+ Flat Ceilings, No Interior Steps, Pantry, 3/4 Bath Master Bdrm, High Speed Internet, Laminate Counters
Heating Electric
Cooling Refrigeration
Flooring Carpet, Linoleum
Fireplaces Number No Fireplace
Fireplaces Type None
Fireplace No
Window Features Dual Pane
SPA None
Exterior
Carport Spaces 1
Fence Block
Pool None
Amenities Available Not Managed
Roof Type Composition
Private Pool No
Building
Lot Description Alley, Dirt Front, Dirt Back
Story 1
Builder Name JF Long Homes
Sewer Public Sewer
Water City Water
Architectural Style Ranch
New Construction No
Schools
Elementary Schools Madrid Neighborhood School
Middle Schools Madrid Neighborhood School
High Schools Alhambra High School
School District Phoenix Union High School District
Others
HOA Fee Include No Fees
Senior Community No
Tax ID 107-17-022
Ownership Fee Simple
Acceptable Financing Conventional, FHA, VA Loan
Horse Property N
Listing Terms Conventional, FHA, VA Loan

Copyright 2025 Arizona Regional Multiple Listing Service, Inc. All rights reserved.





