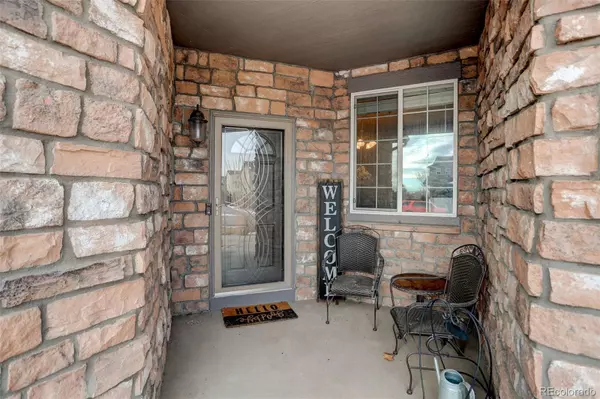7613 E 121st DR Thornton, CO 80602
4 Beds
4 Baths
3,649 SqFt
OPEN HOUSE
Fri Jan 17, 3:30pm - 5:00pm
UPDATED:
01/14/2025 03:46 PM
Key Details
Property Type Single Family Home
Sub Type Single Family Residence
Listing Status Active
Purchase Type For Sale
Square Footage 3,649 sqft
Price per Sqft $188
Subdivision King Ranch Estates
MLS Listing ID 7120031
Bedrooms 4
Full Baths 2
Half Baths 1
Three Quarter Bath 1
Condo Fees $77
HOA Fees $77/mo
HOA Y/N Yes
Abv Grd Liv Area 2,209
Originating Board recolorado
Year Built 2007
Annual Tax Amount $4,589
Tax Year 2023
Lot Size 9,147 Sqft
Acres 0.21
Property Description
The exterior shines with a newer roof, newer exterior paint, and an insulated garage door, providing both curb appeal and peace of mind. Inside, you are greeted by beautiful hardwood engineered flooring in the entry, kitchen, and eating space, setting the tone for the open and inviting floor plan.
The formal dining room is perfect for entertaining, featuring a butler's pantry for added convenience. A private study with French doors offers a quiet retreat right off the entry. The gourmet kitchen is a chef's dream, showcasing granite countertops, a glass backsplash, a smooth-top stove, built-in microwave, an island for meal prep, and ample cabinet space. The vaulted primary suite is a true retreat, complete with a ceiling fan and a luxurious 5-piece bath, including a jet tub. Two additional bedrooms and a full bath, as well as a powder room and main floor laundry, complete the main level.
Outside, the fenced backyard features a huge stamped concrete patio, perfect for outdoor living. A 10x12 utility shed provides additional storage, and a stamped concrete path runs from the front to the back of the property, adding a unique touch of elegance.
This home offers an exceptional living experience in a sought-after Thornton location. Whether you're relaxing indoors or entertaining guests, this home has it all. Don't miss the opportunity to make it yours!
Location
State CO
County Adams
Rooms
Basement Finished
Main Level Bedrooms 3
Interior
Heating Forced Air
Cooling Central Air
Fireplace N
Appliance Dishwasher, Dryer, Microwave, Oven, Range, Refrigerator, Washer
Exterior
Exterior Feature Private Yard
Garage Spaces 3.0
Roof Type Composition
Total Parking Spaces 3
Garage Yes
Building
Lot Description Sprinklers In Front, Sprinklers In Rear
Sewer Public Sewer
Water Public
Level or Stories One
Structure Type Frame,Stone,Wood Siding
Schools
Elementary Schools Brantner
Middle Schools Roger Quist
High Schools Riverdale Ridge
School District School District 27-J
Others
Senior Community No
Ownership Individual
Acceptable Financing Cash, Conventional, FHA, VA Loan
Listing Terms Cash, Conventional, FHA, VA Loan
Special Listing Condition None

6455 S. Yosemite St., Suite 500 Greenwood Village, CO 80111 USA





