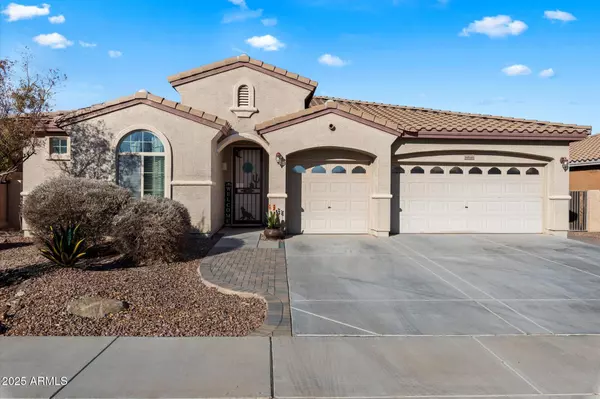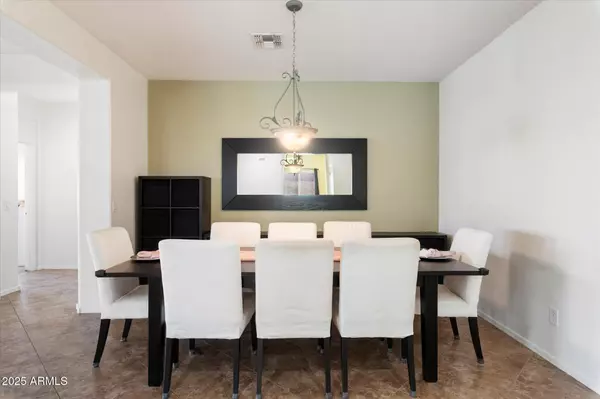19146 W PASADENA Avenue Litchfield Park, AZ 85340
3 Beds
2.5 Baths
2,205 SqFt
UPDATED:
01/10/2025 11:12 PM
Key Details
Property Type Single Family Home
Sub Type Single Family - Detached
Listing Status Active
Purchase Type For Sale
Square Footage 2,205 sqft
Price per Sqft $238
Subdivision Jackrabbit Estates
MLS Listing ID 6803255
Style Ranch
Bedrooms 3
HOA Fees $101/mo
HOA Y/N Yes
Originating Board Arizona Regional Multiple Listing Service (ARMLS)
Year Built 2012
Annual Tax Amount $2,966
Tax Year 2024
Lot Size 8,450 Sqft
Acres 0.19
Property Description
Located in a family-friendly neighborhood, this home is conveniently situated near schools, parks, and shopping, ensuring you have everything you need just moments away.
Location
State AZ
County Maricopa
Community Jackrabbit Estates
Direction Take I-10 West to N Jackrabbit Tr, North on Jackrabbit Tr to West Camelback Rd, East on Camelback Rd to N 193rd Dr, North on 193rd Dr to West Pasadena Ave, East on Pasadena Ave to property.
Rooms
Master Bedroom Split
Den/Bedroom Plus 4
Separate Den/Office Y
Interior
Interior Features Breakfast Bar, 9+ Flat Ceilings, Kitchen Island, Pantry, Double Vanity, Full Bth Master Bdrm, Separate Shwr & Tub, Granite Counters
Heating Natural Gas
Cooling Ceiling Fan(s), Refrigeration
Flooring Laminate, Tile
Fireplaces Number No Fireplace
Fireplaces Type None
Fireplace No
Window Features Dual Pane
SPA None
Exterior
Exterior Feature Covered Patio(s), Storage
Parking Features Dir Entry frm Garage
Garage Spaces 3.0
Garage Description 3.0
Fence Block
Pool Private
Community Features Playground
Amenities Available Management
Roof Type Tile
Private Pool Yes
Building
Lot Description Sprinklers In Rear, Sprinklers In Front, Gravel/Stone Front, Gravel/Stone Back, Grass Back, Auto Timer H2O Front, Auto Timer H2O Back
Story 1
Builder Name WOODSIDE HOMES
Sewer Sewer in & Cnctd, Public Sewer
Water Pvt Water Company
Architectural Style Ranch
Structure Type Covered Patio(s),Storage
New Construction No
Schools
Elementary Schools Litchfield Elementary School
Middle Schools Litchfield Elementary School
High Schools Verrado High School
School District Agua Fria Union High School District
Others
HOA Name Arroyo Mtn Estates
HOA Fee Include Maintenance Grounds
Senior Community No
Tax ID 502-28-403
Ownership Fee Simple
Acceptable Financing Conventional, 1031 Exchange, FHA, VA Loan
Horse Property N
Listing Terms Conventional, 1031 Exchange, FHA, VA Loan

Copyright 2025 Arizona Regional Multiple Listing Service, Inc. All rights reserved.





