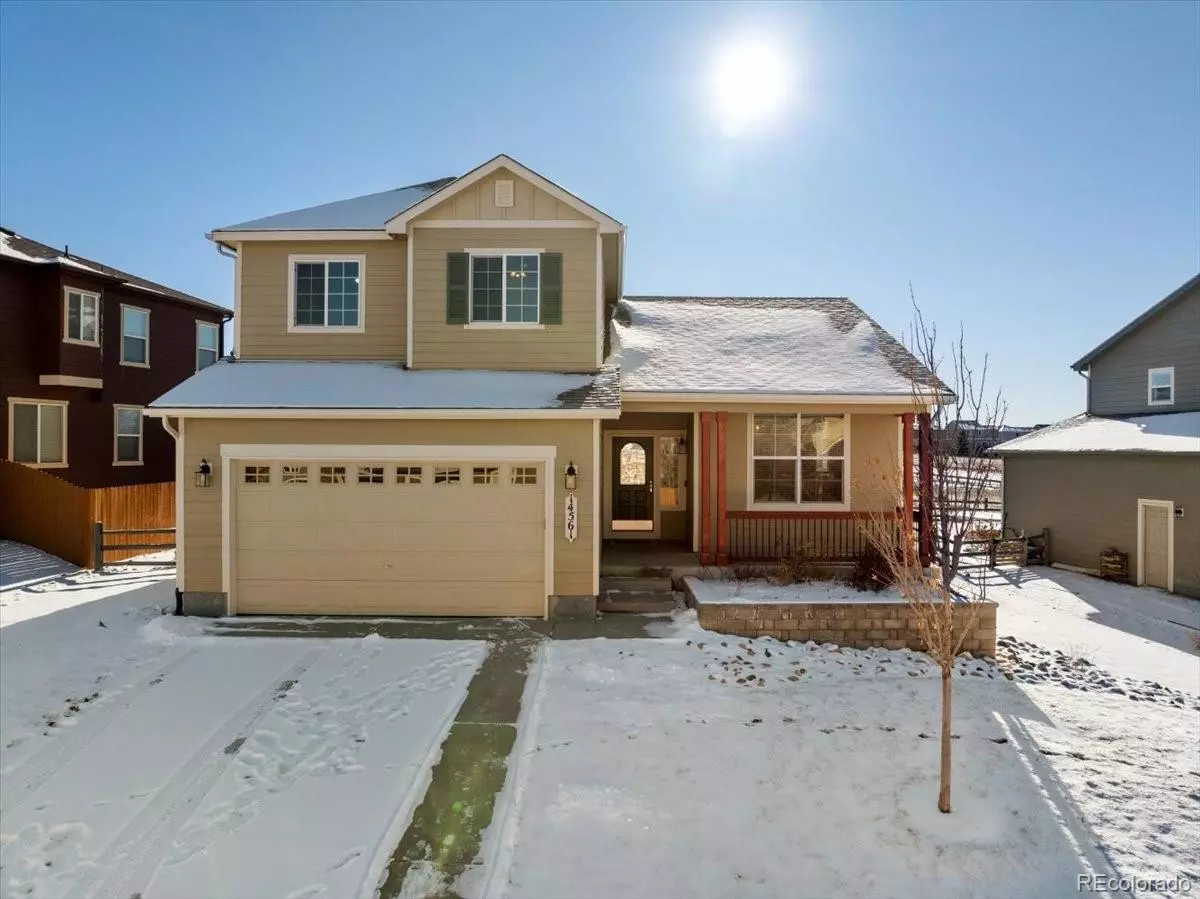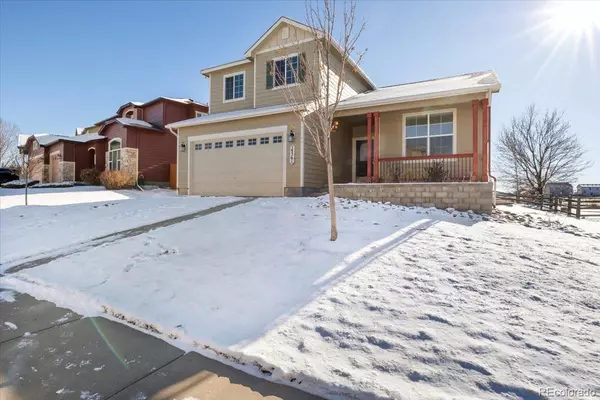14561 Air Garden LN Colorado Springs, CO 80921
5 Beds
4 Baths
3,125 SqFt
OPEN HOUSE
Sat Jan 18, 10:00am - 12:00pm
UPDATED:
01/13/2025 08:37 PM
Key Details
Property Type Single Family Home
Sub Type Single Family Residence
Listing Status Active
Purchase Type For Sale
Square Footage 3,125 sqft
Price per Sqft $216
Subdivision Struthers Ranch
MLS Listing ID 9617561
Bedrooms 5
Full Baths 3
Half Baths 1
Condo Fees $560
HOA Fees $560/ann
HOA Y/N Yes
Abv Grd Liv Area 2,082
Originating Board recolorado
Year Built 2006
Annual Tax Amount $3,605
Tax Year 2023
Lot Size 6,969 Sqft
Acres 0.16
Property Description
Ranch community! With an unbeatable location backing to serene open space, this home offers breathtaking views and
a tranquil escape right in your backyard. The spacious, open-concept layout is perfect for both entertaining and everyday living. The kitchen, complete with high-end appliances, granite countertops, and a large island, flows seamlessly into the sunlit dining and living areas. A cozy fireplace adds warmth and charm to the main living space. Retreat to the expansive master suite, featuring a spa-like en-suite bath and walk-in closet. Four additional bedrooms provide ample space for guests, or a home office. A fully finished basement adds versatility, whether you need a game room, home theater, or extra guest quarters. Outdoor enthusiasts will fall in love with the large patio overlooking open space and AMAZING mountain views—a perfect spot for morning coffee, evening sunsets, or weekend BBQs. With nearby trails and parks, adventure is always within reach. Located in a vibrant, friendly community close to top-rated schools, shopping, and dining, this home has it all. Don't miss your chance to experience the best of Struthers Ranch
living—schedule your private tour today!
Location
State CO
County El Paso
Rooms
Basement Full
Main Level Bedrooms 1
Interior
Interior Features High Speed Internet
Heating Forced Air, Natural Gas
Cooling Central Air, Other
Flooring Carpet, Wood
Fireplace N
Appliance Dishwasher, Microwave, Oven, Range
Exterior
Garage Spaces 2.0
Utilities Available Cable Available, Electricity Connected, Natural Gas Available
Roof Type Composition
Total Parking Spaces 2
Garage Yes
Building
Lot Description Level, Mountainous
Sewer Public Sewer
Water Public
Level or Stories Two
Structure Type Concrete,Wood Siding
Schools
Elementary Schools Antelope Trails
Middle Schools Discovery Canyon
High Schools Discovery Canyon
School District Academy 20
Others
Senior Community No
Ownership Individual
Acceptable Financing Cash, Conventional, FHA, VA Loan
Listing Terms Cash, Conventional, FHA, VA Loan
Special Listing Condition None

6455 S. Yosemite St., Suite 500 Greenwood Village, CO 80111 USA





