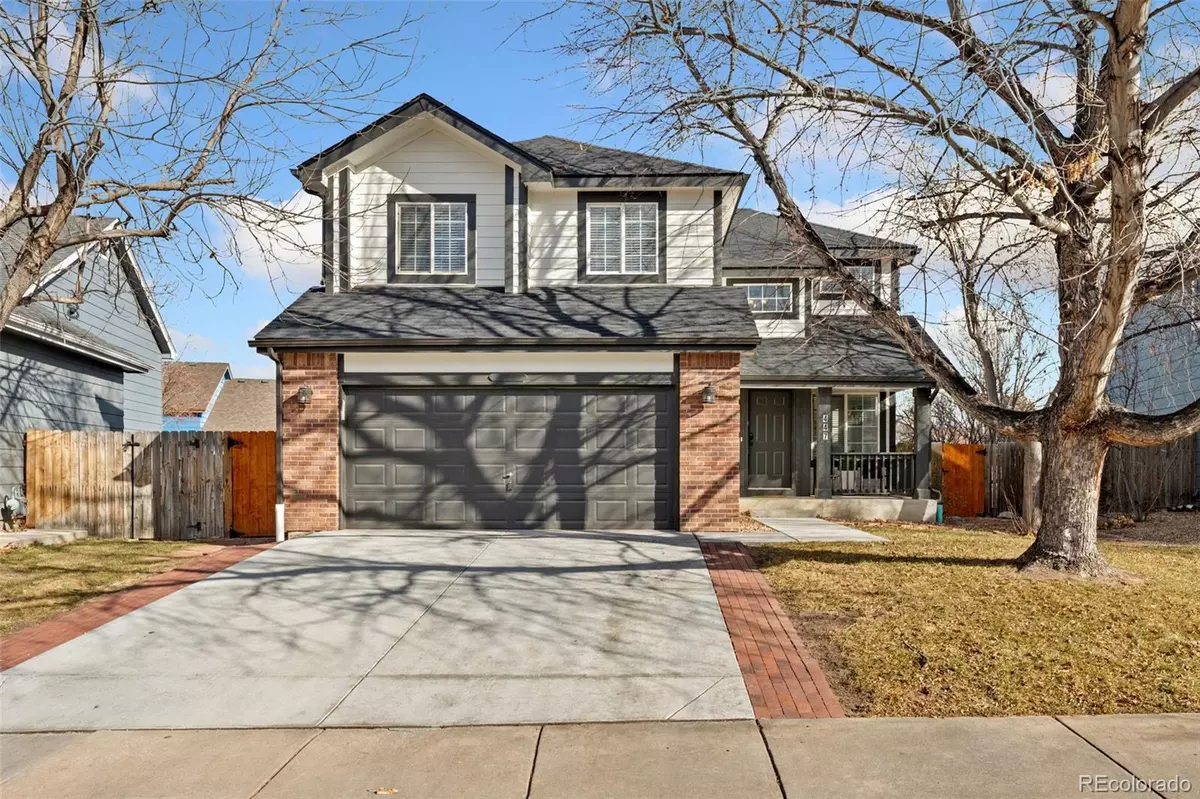447 Woodson DR Erie, CO 80516
4 Beds
3 Baths
2,317 SqFt
OPEN HOUSE
Sun Jan 19, 12:00pm - 2:00pm
UPDATED:
01/13/2025 04:10 PM
Key Details
Property Type Single Family Home
Sub Type Single Family Residence
Listing Status Coming Soon
Purchase Type For Sale
Square Footage 2,317 sqft
Price per Sqft $280
Subdivision Sunwest
MLS Listing ID 5326969
Bedrooms 4
Full Baths 2
Half Baths 1
Condo Fees $205
HOA Fees $205/qua
HOA Y/N Yes
Abv Grd Liv Area 1,624
Originating Board recolorado
Year Built 1998
Annual Tax Amount $4,007
Tax Year 2023
Lot Size 6,098 Sqft
Acres 0.14
Property Description
Step inside to discover a thoughtfully designed main floor layout that caters to everyday living and entertaining. The spacious living room features a cozy gas fireplace, creating a warm and welcoming atmosphere. Adjacent to the living room, the dining area includes sliding glass doors that open to a pergola-covered patio, seamlessly blending indoor and outdoor living. The kitchen boasts a breakfast bar, ample counter space, and plenty of cabinetry for storage. A convenient laundry closet and a half bath complete the main level.
Upstairs, the primary suite offers a private retreat with a full en-suite bath and abundant natural light. Three additional generously sized bedrooms and a second full bath provide ample flexibility for bedrooms, home offices, or hobby spaces, making this home ideal for various lifestyles.
The partially finished basement adds to the versatility, featuring a fantastic game room or flex space with room to expand further or utilize the unfinished area for storage.
Outside, the pergola-covered back patio provides a perfect spot for relaxing or hosting gatherings, while the spacious yard offers endless possibilities for play, gardening, or creating your private oasis. This home combines privacy with convenience, situated close to local amenities, schools, parks, and shopping.
Don't miss the opportunity to make this Sunwest gem your forever home!
Location
State CO
County Boulder
Rooms
Basement Finished
Interior
Interior Features Radon Mitigation System
Heating Forced Air, Natural Gas
Cooling Central Air
Flooring Carpet, Tile, Wood
Fireplaces Number 1
Fireplaces Type Gas, Gas Log, Living Room
Fireplace Y
Appliance Dryer, Refrigerator, Washer
Laundry Laundry Closet
Exterior
Exterior Feature Private Yard
Parking Features Concrete
Garage Spaces 2.0
Fence Full
Utilities Available Cable Available, Electricity Connected, Internet Access (Wired), Natural Gas Connected
Roof Type Architecural Shingle
Total Parking Spaces 4
Garage Yes
Building
Lot Description Landscaped, Sprinklers In Front, Sprinklers In Rear
Sewer Public Sewer
Water Public
Level or Stories Two
Structure Type Frame,Wood Siding
Schools
Elementary Schools Erie
Middle Schools Erie
High Schools Erie
School District St. Vrain Valley Re-1J
Others
Senior Community No
Ownership Individual
Acceptable Financing Cash, Conventional, FHA, VA Loan
Listing Terms Cash, Conventional, FHA, VA Loan
Special Listing Condition None

6455 S. Yosemite St., Suite 500 Greenwood Village, CO 80111 USA





