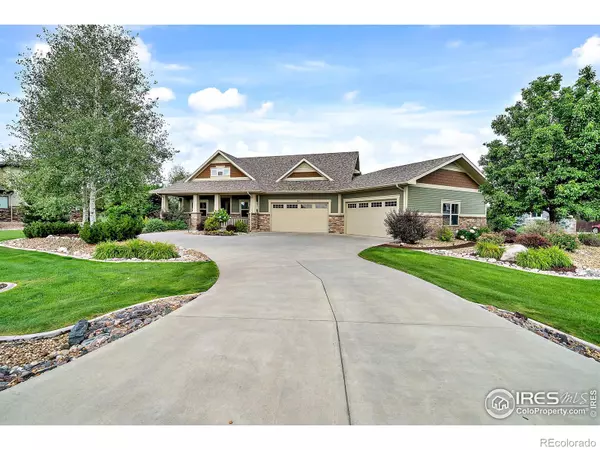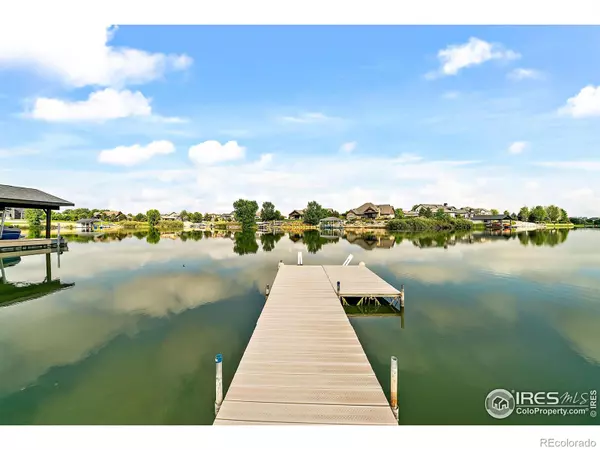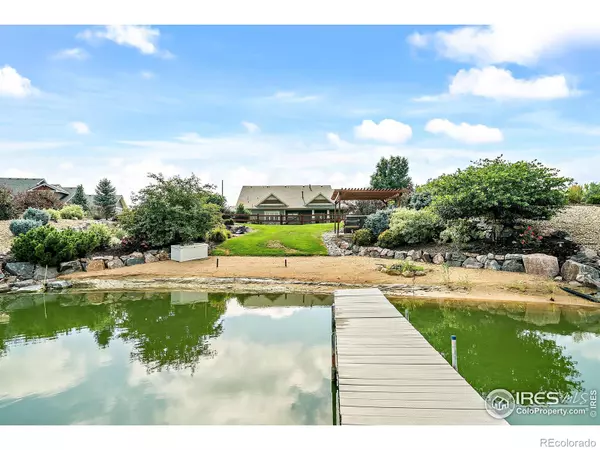5835 Pelican Shores DR Longmont, CO 80504
4 Beds
4 Baths
4,160 SqFt
UPDATED:
01/09/2025 11:41 PM
Key Details
Property Type Single Family Home
Sub Type Single Family Residence
Listing Status Active
Purchase Type For Sale
Square Footage 4,160 sqft
Price per Sqft $383
Subdivision Pelican Shores
MLS Listing ID IR1024286
Style Contemporary
Bedrooms 4
Full Baths 3
Half Baths 1
Condo Fees $1,250
HOA Fees $1,250/qua
HOA Y/N Yes
Abv Grd Liv Area 4,160
Originating Board recolorado
Year Built 2010
Annual Tax Amount $10,056
Tax Year 2023
Lot Size 0.700 Acres
Acres 0.7
Property Description
Location
State CO
County Weld
Zoning Res
Rooms
Basement Crawl Space, None
Main Level Bedrooms 3
Interior
Interior Features Eat-in Kitchen, Five Piece Bath, Kitchen Island, Pantry, Smart Thermostat, Walk-In Closet(s)
Cooling Ceiling Fan(s), Central Air
Flooring Tile, Wood
Fireplaces Type Gas, Gas Log, Great Room
Fireplace N
Appliance Dishwasher, Disposal, Double Oven, Microwave, Oven, Refrigerator
Laundry In Unit
Exterior
Parking Features Oversized, RV Access/Parking
Garage Spaces 4.0
Fence Fenced, Partial
Utilities Available Electricity Available, Natural Gas Available
Waterfront Description Pond
View Mountain(s), Water
Roof Type Composition
Total Parking Spaces 4
Garage Yes
Building
Lot Description Level, Rolling Slope, Sprinklers In Front
Sewer Public Sewer
Water Public
Level or Stories Two
Structure Type Stone,Wood Frame
Schools
Elementary Schools Mead
Middle Schools Mead
High Schools Mead
School District St. Vrain Valley Re-1J
Others
Ownership Agent Owner
Acceptable Financing Cash, Conventional
Listing Terms Cash, Conventional

6455 S. Yosemite St., Suite 500 Greenwood Village, CO 80111 USA





