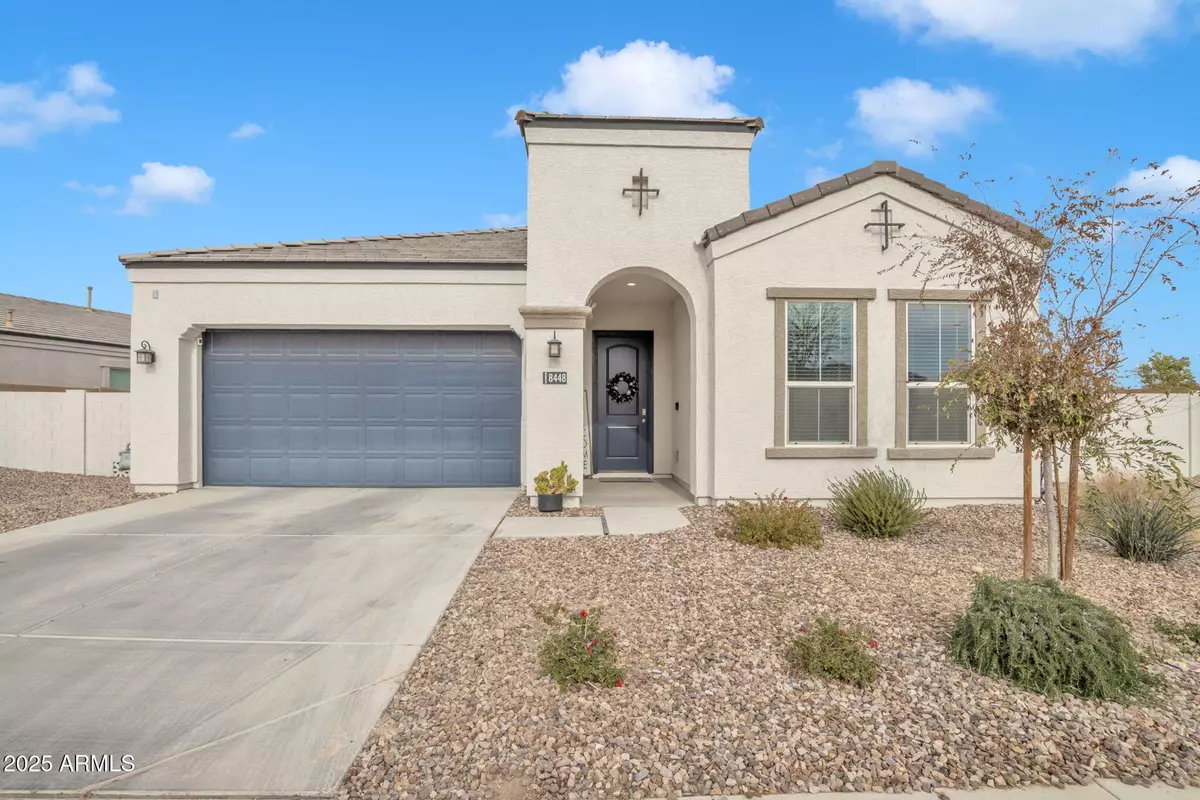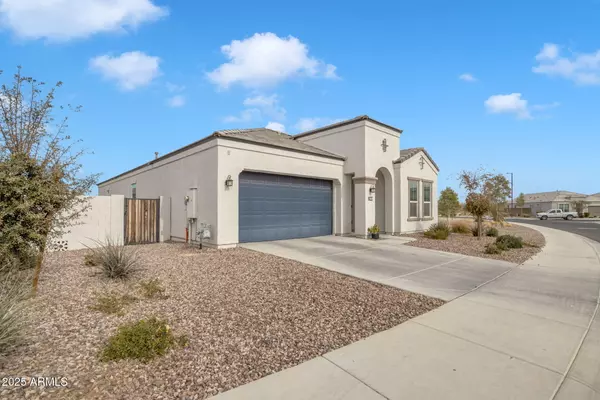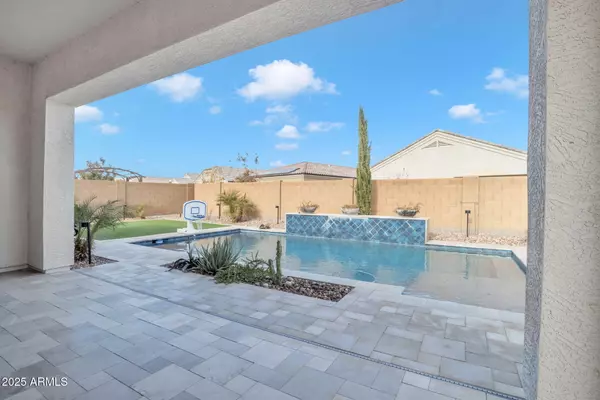8448 W CANDLEWOOD Way Florence, AZ 85132
4 Beds
3 Baths
2,308 SqFt
UPDATED:
01/08/2025 11:25 PM
Key Details
Property Type Single Family Home
Sub Type Single Family - Detached
Listing Status Active
Purchase Type For Sale
Square Footage 2,308 sqft
Price per Sqft $186
Subdivision Anthem At Merrill Ranch - Unit 35A 2018086367
MLS Listing ID 6801577
Bedrooms 4
HOA Fees $459/qua
HOA Y/N Yes
Originating Board Arizona Regional Multiple Listing Service (ARMLS)
Year Built 2020
Annual Tax Amount $3,012
Tax Year 2024
Lot Size 9,168 Sqft
Acres 0.21
Property Description
Boasting 4 generous bedrooms and 3 pristine bathrooms, this home is designed for both relaxation and entertaining. The upgraded kitchen is a chef's delight, featuring sleek stainless steel appliances, a convenient wine & beverage fridge, and ample counter space for meal prep.
Enjoy the seamless flow of the open-concept living area, highlighted by a stunning triple slider that invites you to the outdoor oasis. Step outside to discover a backyard paradise complete with elegant travertine pavers, lush artificial turf, and a sparkling pool—perfect for those warm Arizona days! With a thoughtful blend of tile and carpet throughout, this home offers both style and comfort. The spacious lot provides plenty of room for outdoor activities and gatherings, making it an ideal choice for families or those who love to entertain.
Community Amenities:
Living in Anthem at Merrel Ranch means: Residents have access to well-maintained parks, walking trails, and recreational facilities, perfect for families and outdoor enthusiasts alike. The community features a clubhouse, fitness center, and various sports courts, ensuring there's always something to do. With organized events and activities throughout the year, you'll have plenty of opportunities to connect with neighbors.
This property qualifies for an amazing Lender Incentive using our preferred Lender!
Location
State AZ
County Pinal
Community Anthem At Merrill Ranch - Unit 35A 2018086367
Rooms
Other Rooms Great Room
Den/Bedroom Plus 4
Separate Den/Office N
Interior
Interior Features Eat-in Kitchen, Breakfast Bar, Kitchen Island, Double Vanity, High Speed Internet
Heating Electric, Natural Gas
Cooling Refrigeration
Flooring Carpet, Tile
Fireplaces Number No Fireplace
Fireplaces Type None
Fireplace No
Window Features Sunscreen(s),Low-E
SPA None
Laundry WshrDry HookUp Only
Exterior
Exterior Feature Covered Patio(s)
Parking Features Electric Door Opener
Garage Spaces 2.0
Garage Description 2.0
Fence Block
Pool Private
Community Features Pickleball Court(s), Community Spa Htd, Community Pool Htd, Community Pool, Community Media Room, Tennis Court(s), Playground, Biking/Walking Path, Clubhouse, Fitness Center
Amenities Available Management
Roof Type Tile
Private Pool Yes
Building
Lot Description Corner Lot, Desert Front, Synthetic Grass Back, Auto Timer H2O Front, Auto Timer H2O Back
Story 1
Builder Name DR Horton
Sewer Public Sewer
Water City Water
Structure Type Covered Patio(s)
New Construction No
Schools
Elementary Schools Anthem Elementary School
Middle Schools Anthem Elementary School
High Schools Florence High School
School District Florence Unified School District
Others
HOA Name Anthem Parkside
HOA Fee Include Maintenance Grounds
Senior Community No
Tax ID 211-14-543
Ownership Fee Simple
Acceptable Financing Conventional, FHA, VA Loan
Horse Property N
Listing Terms Conventional, FHA, VA Loan

Copyright 2025 Arizona Regional Multiple Listing Service, Inc. All rights reserved.





