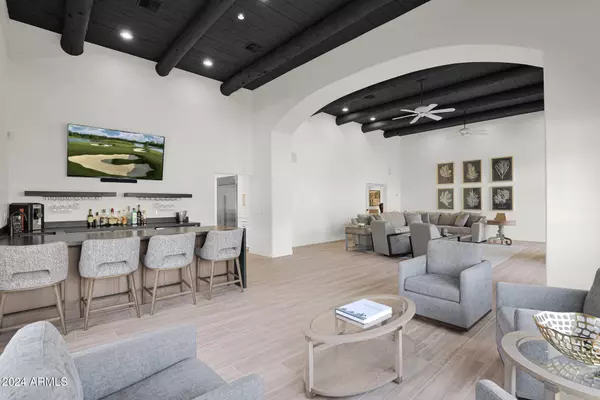6834 E BELMONT Circle Paradise Valley, AZ 85253
5 Beds
4.5 Baths
4,898 SqFt
UPDATED:
01/08/2025 06:46 AM
Key Details
Property Type Single Family Home
Sub Type Single Family - Detached
Listing Status Active
Purchase Type For Rent
Square Footage 4,898 sqft
Subdivision Mockingbird Meadows
MLS Listing ID 6801525
Style Territorial/Santa Fe
Bedrooms 5
HOA Y/N No
Originating Board Arizona Regional Multiple Listing Service (ARMLS)
Year Built 1981
Lot Size 1.083 Acres
Acres 1.08
Property Description
Location
State AZ
County Maricopa
Community Mockingbird Meadows
Direction Scottsdale Rd to E Cheney Dr. West to Mockingbird. North to Belmont Circle. East to home on North side of street.
Rooms
Other Rooms Guest Qtrs-Sep Entrn, ExerciseSauna Room, Separate Workshop, Family Room
Master Bedroom Split
Den/Bedroom Plus 6
Separate Den/Office Y
Interior
Interior Features Eat-in Kitchen, Breakfast Bar, Vaulted Ceiling(s), Kitchen Island, Double Vanity, Full Bth Master Bdrm, Separate Shwr & Tub, High Speed Internet
Heating Natural Gas
Cooling Ceiling Fan(s), Programmable Thmstat, Refrigeration
Flooring Carpet, Tile
Fireplaces Number 1 Fireplace
Fireplaces Type Other (See Remarks), 1 Fireplace, Exterior Fireplace, Gas
Furnishings Furnished
Fireplace Yes
Window Features Sunscreen(s),Dual Pane
Laundry Engy Star (See Rmks), Dryer Included, Inside, Washer Included
Exterior
Exterior Feature Built-in BBQ, Private Pickleball Court(s), Circular Drive, Covered Patio(s), Patio, Sport Court(s), Storage, Tennis Court(s)
Parking Features Side Vehicle Entry, RV Gate, Extnded Lngth Garage, Electric Door Opener, Dir Entry frm Garage, RV Access/Parking
Garage Spaces 2.0
Garage Description 2.0
Fence Block
Pool Fenced, Heated, Private
Community Features Near Bus Stop, Biking/Walking Path
Roof Type Foam
Private Pool Yes
Building
Lot Description Sprinklers In Rear, Sprinklers In Front, Desert Front, Cul-De-Sac, Gravel/Stone Front, Auto Timer H2O Front, Auto Timer H2O Back
Story 1
Builder Name custom remodel
Sewer Septic Tank
Water City Water
Architectural Style Territorial/Santa Fe
Structure Type Built-in BBQ,Private Pickleball Court(s),Circular Drive,Covered Patio(s),Patio,Sport Court(s),Storage,Tennis Court(s)
New Construction No
Schools
Elementary Schools Kiva Elementary School
Middle Schools Mohave Middle School
High Schools Saguaro High School
School District Scottsdale Unified District
Others
Pets Allowed Lessor Approval
Senior Community No
Tax ID 174-42-009
Horse Property Y
Horse Feature Stall, Tack Room

Copyright 2025 Arizona Regional Multiple Listing Service, Inc. All rights reserved.





