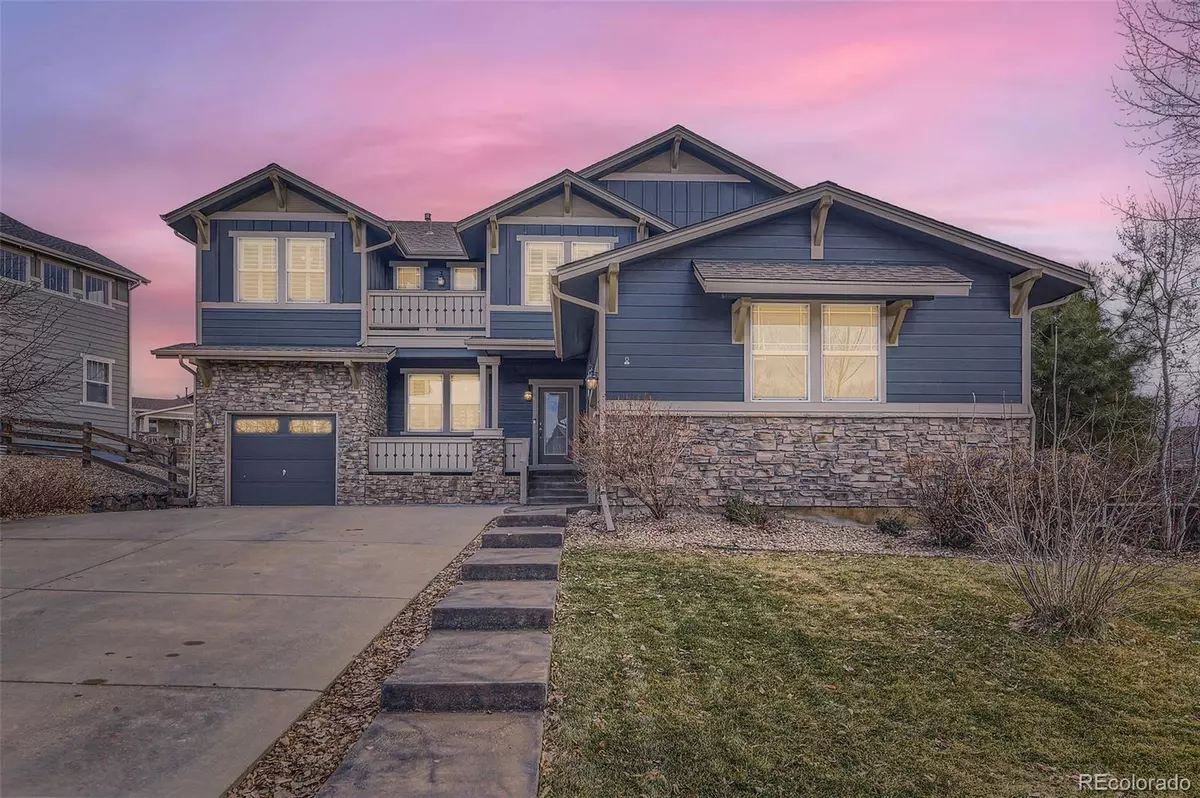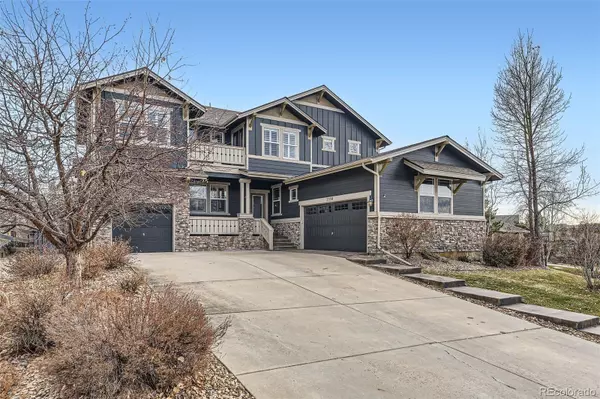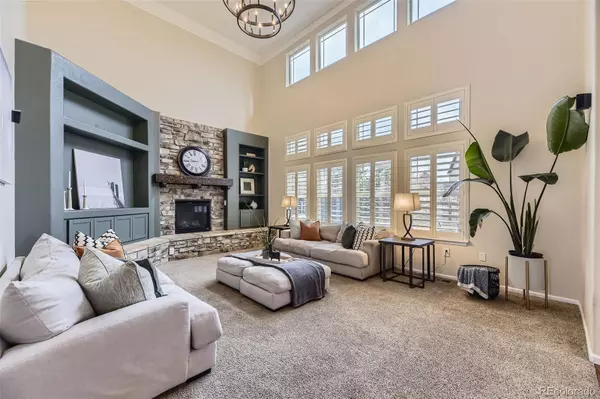7550 S Jackson Gap WAY Aurora, CO 80016
4 Beds
4 Baths
4,341 SqFt
UPDATED:
01/10/2025 08:16 AM
Key Details
Property Type Single Family Home
Sub Type Single Family Residence
Listing Status Active
Purchase Type For Sale
Square Footage 4,341 sqft
Price per Sqft $222
Subdivision Tallyns Reach
MLS Listing ID 4747575
Bedrooms 4
Full Baths 3
Three Quarter Bath 1
Condo Fees $1,227
HOA Fees $1,227/ann
HOA Y/N Yes
Abv Grd Liv Area 3,013
Originating Board recolorado
Year Built 2006
Annual Tax Amount $5,919
Tax Year 2023
Lot Size 0.260 Acres
Acres 0.26
Property Description
Spacious Layout: Thoughtfully designed with ample space for living, working, and entertaining.
Elegant Details: Formal dining room and a classy, private office perfect for remote work or study.
Great Room: Soaring two-story ceilings fill the space with natural light.
Gourmet Kitchen: Recently remodeled to perfection, featuring top-of-the-line appliances, a large island, and finishes that will delight any chef.
Coffee & Wine Bar: Complete with dedicated refrigerators for your favorite beverages.
Functional Storage: Large mudroom, a butler's pantry, and an additional pantry for seamless organization.
Outdoor Living at Its Finest:
Step out onto the expansive deck, your personal oasis during spring and summer. Enjoy a built-in hot tub, BBQ area, market lights, firepit, and beautifully maintained raised garden beds. This backyard is perfect for entertaining or unwinding in complete privacy.
Upper-Level Retreat:
Luxurious Master Suite: A spacious master bedroom with an en suite bathroom and an oversized walk-in closet designed for convenience and elegance.
Entertainment-Focused Basement:
Host unforgettable gatherings in the fully finished basement, featuring:
A home theater setup with a projector and screen.
A custom-built bar designed to impress guests and elevate any occasion.
Don't miss your opportunity to own this remarkable property in a vibrant community. This home offers the perfect balance of luxury, functionality, and charm.
Location
State CO
County Arapahoe
Rooms
Basement Finished, Full
Interior
Interior Features Eat-in Kitchen, Five Piece Bath, Granite Counters, High Ceilings, High Speed Internet, Kitchen Island, Pantry, Hot Tub, Walk-In Closet(s), Wet Bar
Heating Forced Air
Cooling Central Air
Flooring Carpet, Tile, Wood
Fireplaces Type Family Room
Fireplace N
Appliance Bar Fridge, Cooktop, Dishwasher, Disposal, Double Oven, Dryer, Gas Water Heater, Microwave, Refrigerator, Smart Appliances, Washer, Wine Cooler
Exterior
Exterior Feature Balcony, Barbecue, Fire Pit, Gas Grill, Private Yard, Smart Irrigation, Spa/Hot Tub
Garage Spaces 3.0
Roof Type Composition
Total Parking Spaces 3
Garage Yes
Building
Lot Description Landscaped, Level
Sewer Public Sewer
Level or Stories Two
Structure Type Stone,Wood Siding
Schools
Elementary Schools Black Forest Hills
Middle Schools Fox Ridge
High Schools Cherokee Trail
School District Cherry Creek 5
Others
Senior Community No
Ownership Individual
Acceptable Financing Cash, Conventional, FHA, Jumbo, VA Loan
Listing Terms Cash, Conventional, FHA, Jumbo, VA Loan
Special Listing Condition None

6455 S. Yosemite St., Suite 500 Greenwood Village, CO 80111 USA





