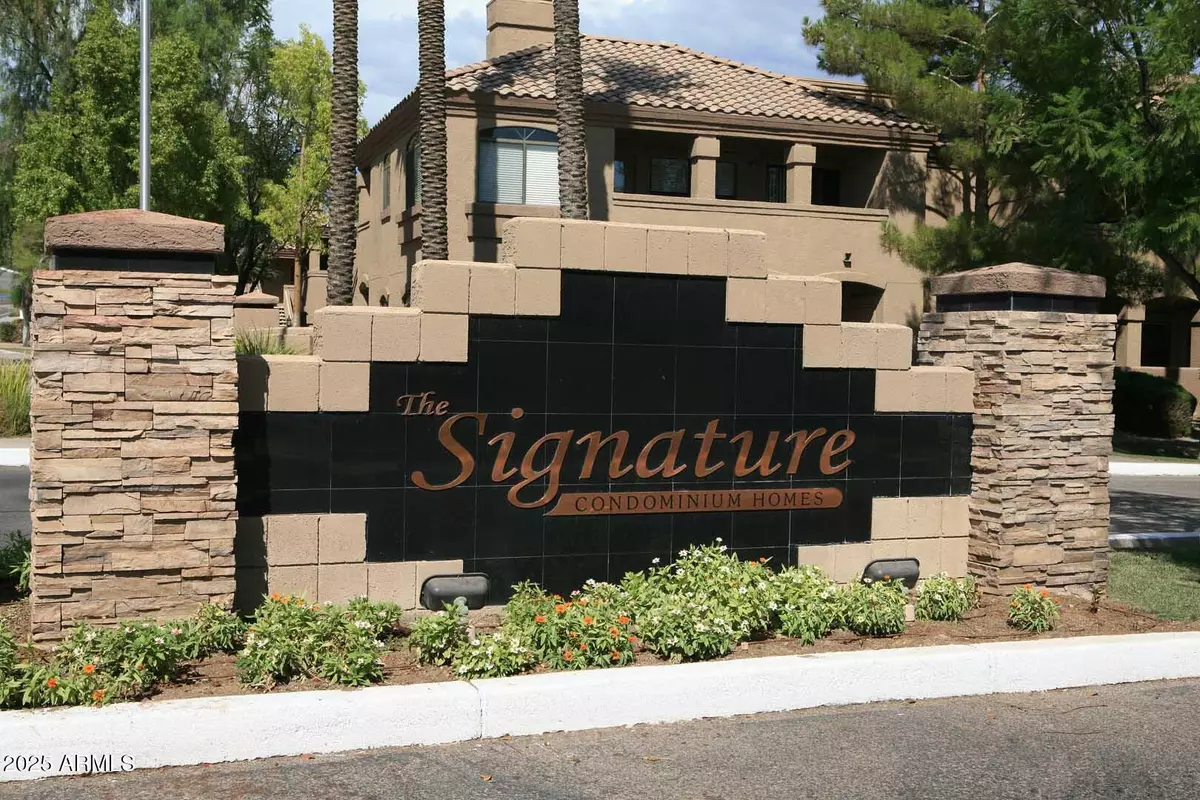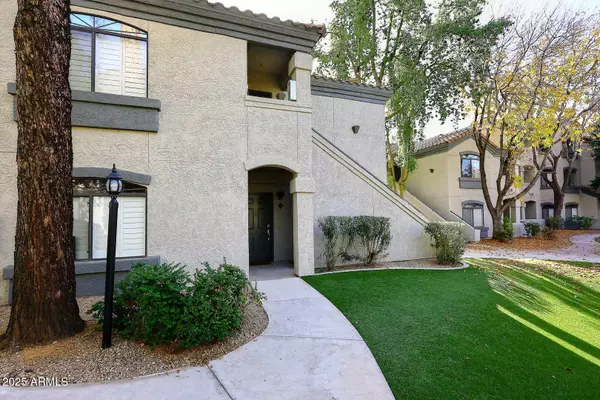15095 N Thompson Peak Parkway #1041 Scottsdale, AZ 85260
2 Beds
2 Baths
1,147 SqFt
UPDATED:
01/14/2025 11:51 PM
Key Details
Property Type Condo
Sub Type Apartment Style/Flat
Listing Status Active
Purchase Type For Sale
Square Footage 1,147 sqft
Price per Sqft $370
Subdivision Signature Scottsdale Condominium
MLS Listing ID 6800410
Bedrooms 2
HOA Fees $290/mo
HOA Y/N Yes
Originating Board Arizona Regional Multiple Listing Service (ARMLS)
Year Built 1995
Annual Tax Amount $1,063
Tax Year 2024
Lot Size 1,114 Sqft
Acres 0.03
Property Description
Location
State AZ
County Maricopa
Community Signature Scottsdale Condominium
Direction East on Thompson Peak to right into Signature Scottsdale Community, left after gate around to home on right.
Rooms
Other Rooms Great Room
Master Bedroom Split
Den/Bedroom Plus 2
Separate Den/Office N
Interior
Interior Features Fire Sprinklers, No Interior Steps, Pantry, Full Bth Master Bdrm, High Speed Internet, Granite Counters
Heating Electric, Ceiling
Cooling Programmable Thmstat, Refrigeration
Flooring Carpet, Tile, Wood
Fireplaces Number 1 Fireplace
Fireplaces Type 1 Fireplace, Living Room
Fireplace Yes
Window Features Dual Pane
SPA Heated
Exterior
Exterior Feature Covered Patio(s), Storage
Parking Features Assigned, Detached
Carport Spaces 1
Fence None
Pool Fenced, Heated
Community Features Community Spa Htd, Community Pool Htd, Clubhouse, Fitness Center
Amenities Available Management
Roof Type Tile
Private Pool No
Building
Lot Description Synthetic Grass Frnt
Story 1
Unit Features Ground Level
Builder Name Unknown
Sewer Public Sewer
Water City Water
Structure Type Covered Patio(s),Storage
New Construction No
Schools
Elementary Schools Redfield Elementary School
Middle Schools Desert Canyon Middle School
High Schools Desert Mountain High School
School District Scottsdale Unified District
Others
HOA Name Signature
HOA Fee Include Roof Repair,Insurance,Sewer,Pest Control,Cable TV,Maintenance Grounds,Street Maint,Trash,Water,Roof Replacement,Maintenance Exterior
Senior Community No
Tax ID 217-21-401
Ownership Condominium
Acceptable Financing Conventional
Horse Property N
Listing Terms Conventional

Copyright 2025 Arizona Regional Multiple Listing Service, Inc. All rights reserved.





