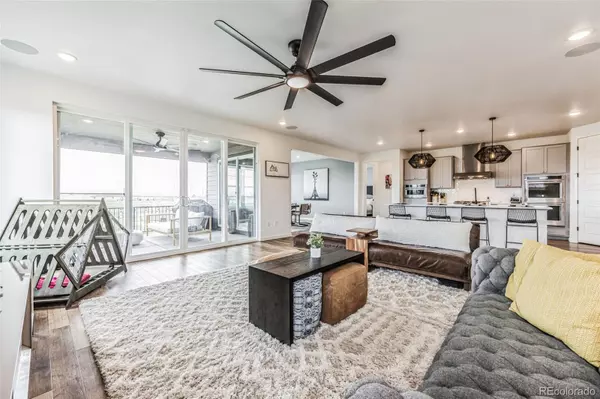3839 Buchanan WAY Aurora, CO 80019
5 Beds
4 Baths
3,865 SqFt
UPDATED:
01/10/2025 03:13 PM
Key Details
Property Type Single Family Home
Sub Type Single Family Residence
Listing Status Active
Purchase Type For Sale
Square Footage 3,865 sqft
Price per Sqft $223
Subdivision The Aurora Highlands
MLS Listing ID 5483347
Bedrooms 5
Full Baths 3
Half Baths 1
Condo Fees $100
HOA Fees $100/mo
HOA Y/N Yes
Abv Grd Liv Area 2,443
Originating Board recolorado
Year Built 2022
Annual Tax Amount $9,036
Tax Year 2023
Lot Size 6,534 Sqft
Acres 0.15
Property Description
The finished 3-car garage with epoxy flooring sets the tone for this meticulously maintained home. Inside, the Mid-Century Modern design shines with a designer kitchen featuring brushed brass Crate & Barrel hardware, a marble backsplash, and white quartz countertops. The open layout is perfect for entertaining, with luxury vinyl plank flooring, a center island, in-ceiling Klipsch surround sound, and sleek matte black fixtures.
The fully finished basement adds incredible value with 2 bedrooms, 1 full bath, a wet bar, and 9-foot ceilings. Modern comforts include a high-efficiency HVAC system, smart ceiling fans, and a tankless water heater.
The exterior outshines a new build, featuring Hardie board siding, a landscaped yard with sprinklers, low-maintenance turf, and a new fence backing onto a peaceful greenbelt. Enjoy outdoor living with a built-in gas fireplace, an 80-inch Modern Forms ceiling fan, and a hardline gas grill connection—perfect for year-round entertaining.
Located in The Aurora Highlands, an award-winning master-planned community recognized as Community of the Year, this home offers a dynamic lifestyle. Residents enjoy scenic parks, trails, striking public art installations, a free shuttle to restaurants and the light rail, and proximity to the highly rated Aurora Highlands P-8 school.
With future amenities like the Beach Club on the horizon, this community offers more than just a home—it's a vibrant lifestyle. Don't miss this opportunity! Take a look at our virtual tour: https://vimeo.com/953442878
Location
State CO
County Adams
Rooms
Basement Finished
Main Level Bedrooms 3
Interior
Interior Features Kitchen Island, Primary Suite, Quartz Counters, Sound System, Walk-In Closet(s)
Heating Forced Air
Cooling Central Air
Flooring Carpet, Vinyl
Fireplace N
Exterior
Exterior Feature Private Yard
Garage Spaces 3.0
Utilities Available Electricity Available, Electricity Connected
Roof Type Composition
Total Parking Spaces 5
Garage Yes
Building
Lot Description Greenbelt
Sewer Public Sewer
Water Public
Level or Stories One
Structure Type Frame
Schools
Elementary Schools Harmony Ridge P-8
Middle Schools Harmony Ridge P-8
High Schools Vista Peak
School District Adams-Arapahoe 28J
Others
Senior Community No
Ownership Individual
Acceptable Financing Cash, Conventional, FHA, VA Loan
Listing Terms Cash, Conventional, FHA, VA Loan
Special Listing Condition None

6455 S. Yosemite St., Suite 500 Greenwood Village, CO 80111 USA





