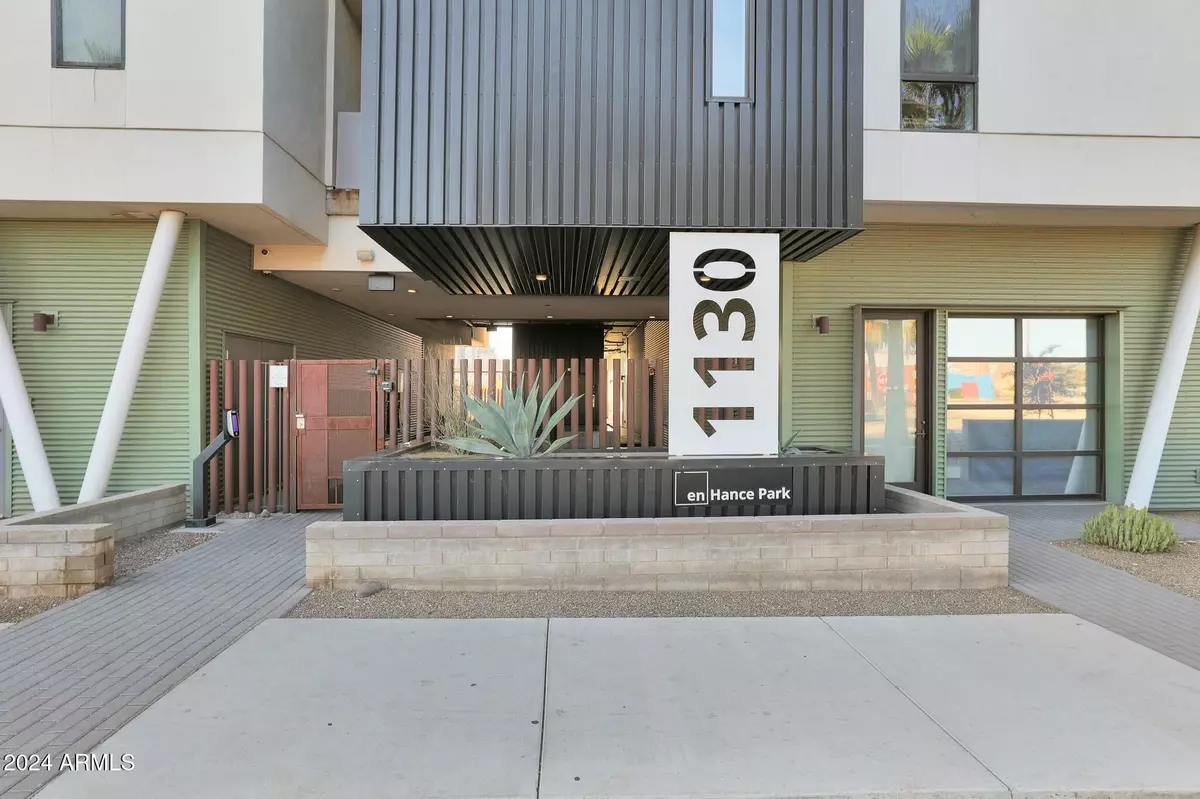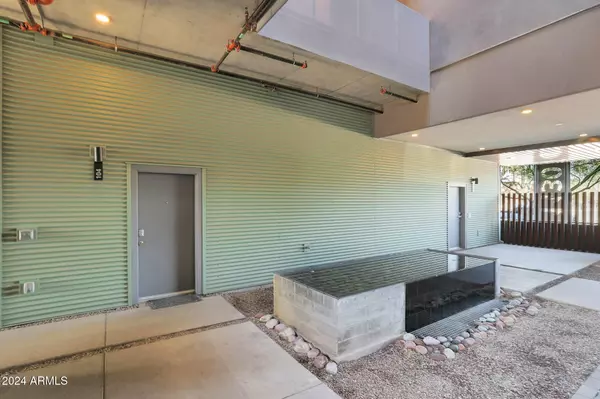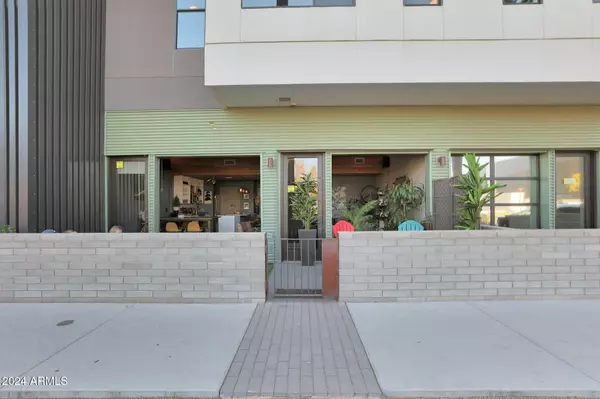1130 N 2ND Street #104 Phoenix, AZ 85004
2 Beds
2.5 Baths
1,378 SqFt
UPDATED:
01/03/2025 07:34 AM
Key Details
Property Type Condo
Sub Type Apartment Style/Flat
Listing Status Active
Purchase Type For Sale
Square Footage 1,378 sqft
Price per Sqft $435
Subdivision En Hance Park Condominiums
MLS Listing ID 6798620
Style Contemporary
Bedrooms 2
HOA Fees $156/mo
HOA Y/N Yes
Originating Board Arizona Regional Multiple Listing Service (ARMLS)
Year Built 2017
Annual Tax Amount $3,141
Tax Year 2024
Lot Size 660 Sqft
Acres 0.02
Property Description
Location
State AZ
County Maricopa
Community En Hance Park Condominiums
Direction from crossroads: head East on Roosevelt to 1st St, go North to Moreland, property on the High
Rooms
Master Bedroom Upstairs
Den/Bedroom Plus 2
Separate Den/Office N
Interior
Interior Features Upstairs, Breakfast Bar, Fire Sprinklers, Vaulted Ceiling(s), Kitchen Island, Pantry, 3/4 Bath Master Bdrm, Granite Counters
Heating Electric
Cooling Refrigeration
Flooring Wood, Concrete
Fireplaces Number No Fireplace
Fireplaces Type None
Fireplace No
Window Features Dual Pane
SPA None
Exterior
Exterior Feature Patio
Parking Features Assigned, Community Structure, Gated
Carport Spaces 1
Fence None
Pool None
Community Features Gated Community, Community Pool Htd, Community Pool, Near Light Rail Stop, Near Bus Stop, Biking/Walking Path
Amenities Available Management
View City Lights
Roof Type Foam
Private Pool No
Building
Lot Description Desert Front
Story 5
Unit Features Ground Level
Builder Name Sencorp
Sewer Public Sewer
Water City Water
Architectural Style Contemporary
Structure Type Patio
New Construction No
Schools
High Schools Central High School
School District Phoenix Union High School District
Others
HOA Name Associated Asset
HOA Fee Include Maintenance Exterior
Senior Community No
Tax ID 111-36-133
Ownership Condominium
Acceptable Financing Conventional, FHA, VA Loan
Horse Property N
Listing Terms Conventional, FHA, VA Loan

Copyright 2025 Arizona Regional Multiple Listing Service, Inc. All rights reserved.





