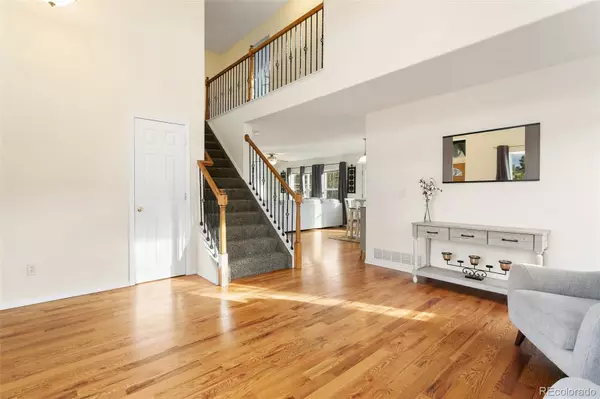5959 Greenbrook LN Colorado Springs, CO 80924
5 Beds
2,821 SqFt
UPDATED:
01/01/2025 09:14 PM
Key Details
Property Type Single Family Home
Sub Type Single Family Residence
Listing Status Active
Purchase Type For Sale
Square Footage 2,821 sqft
Price per Sqft $223
Subdivision Westcreek At Wolf Ranch
MLS Listing ID 2220244
Bedrooms 5
Condo Fees $39
HOA Fees $39/mo
HOA Y/N Yes
Abv Grd Liv Area 1,940
Originating Board recolorado
Year Built 2006
Annual Tax Amount $3,299
Tax Year 2023
Lot Size 7,840 Sqft
Acres 0.18
Property Description
offers the perfect blend of elegance, comfort, and functionality, designed to meet all your lifestyle needs. With 5
spacious bedrooms, 3.5 bathrooms, and a finished basement, this home provides ample space for family living and
entertaining. As you step inside, you'll be greeted by an inviting foyer that leads to an open-concept main level filled
with natural light. The living room boasts large windows and a cozy fireplace, creating a warm and welcoming
ambiance. The kitchen features an open concept that leads into the dining room and beyond the family room. Perfect for
entertaining with seating at adjacent dining area. The second floor offers a tranquil retreat, with a spacious primary
suite featuring an en-suite bathroom complete with dual vanities, a soaking tub, and a shower. Three additional
bedrooms, a full bathroom, provide comfort and convenience for family and guests on the second level. The finished
basement adds even more versatility, offering a large recreation room, a full bathroom, and one bedroom. The finished
basement can be perfect for a home theater, gym, or home office. Step outside to the beautifully landscaped backyard,
an entertainer's paradise! Enjoy summer barbecues, evening gatherings, or simply unwind on the expansive patio while
taking in the serene surroundings of Wolf Ranch. The fully fenced yard provides privacy and space for kids and pets to
play. With a 3-car garage, you'll have plenty of room for vehicles, tools, and toys. The front of the house features
custom led lights professionally installed along the roof lines. Get creative with the led colors daily. This home provides
access to top-rated schools, community parks, trails, and a clubhouse with a pool. Don't miss this opportunity to own a
home that has it all. Schedule your private tour today and start living the lifestyle you've always dreamed of!
Location
State CO
County El Paso
Zoning PUD AO
Rooms
Basement Full
Interior
Interior Features Pantry, Vaulted Ceiling(s)
Heating Forced Air
Flooring Carpet, Vinyl, Wood
Fireplaces Number 1
Fireplaces Type Living Room, Wood Burning
Fireplace Y
Appliance Dishwasher, Disposal, Humidifier, Range, Refrigerator
Exterior
Exterior Feature Lighting
Parking Features Oversized
View Mountain(s)
Roof Type Composition
Total Parking Spaces 3
Garage No
Building
Lot Description Level
Level or Stories Two
Structure Type Cement Siding,Frame,Stone
Schools
Elementary Schools Legacy Peak
Middle Schools Chinook Trail
High Schools Liberty
School District Academy 20
Others
Senior Community No
Ownership Individual
Acceptable Financing Cash, Conventional, VA Loan
Listing Terms Cash, Conventional, VA Loan

6455 S. Yosemite St., Suite 500 Greenwood Village, CO 80111 USA





