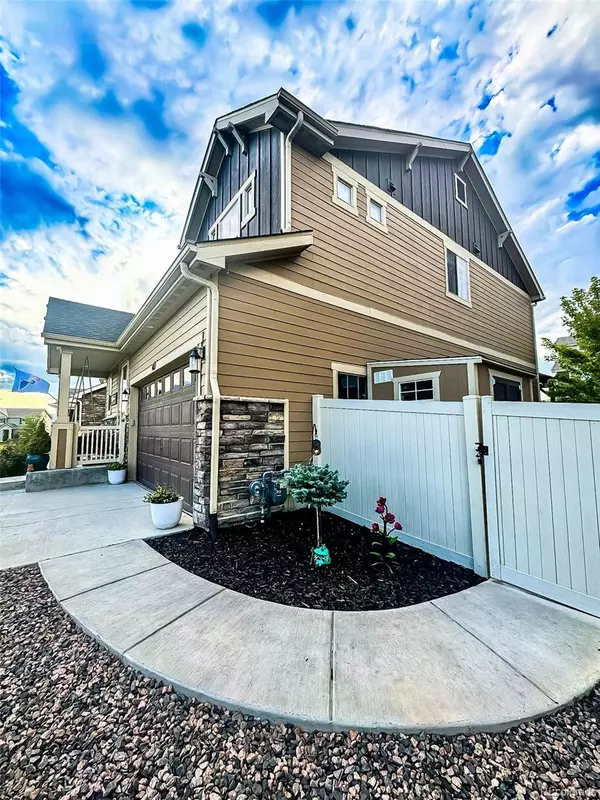417 Altona WAY Erie, CO 80516
4 Beds
4 Baths
3,334 SqFt
UPDATED:
01/04/2025 08:51 PM
Key Details
Property Type Single Family Home
Sub Type Single Family Residence
Listing Status Active
Purchase Type For Sale
Square Footage 3,334 sqft
Price per Sqft $236
Subdivision Erie
MLS Listing ID 3298124
Bedrooms 4
Full Baths 3
Half Baths 1
Condo Fees $3,826
HOA Fees $3,826/ann
HOA Y/N Yes
Abv Grd Liv Area 2,288
Originating Board recolorado
Year Built 2018
Annual Tax Amount $8,210
Tax Year 2023
Lot Size 6,098 Sqft
Acres 0.14
Property Description
The Owners Suite features a tray ceiling, bright sunny windows & a massive walk-in closet. Step into your NEWLY REMODELED spa-like bath featuring new tile & a state-of-the-art relaxing rainfall spa shower. Additional bedrooms are conveniently located on one level for easy access & a quiet, private retreat. The finished basement includes a guest room, full bath, & additional open space for a playroom, office, or anything your lifestyle requires. The spacious laundry room is equipped with a jumbo washer and dryer.
Additional Interior Notable Features: thoughtfully designed Custom built-ins throughout the home enhance the décor and storage space on every level. Newly installed plush carpet on staircase & upper level. The new roof was fully replaced in 2023 with Class 4 impact-resistant shingles. Unwind and entertain in style on the large back porch, complete with a freshly painted “Double Pergola” offering shade and charm. The added storage shed is designed to complement the home's exterior colors, and the concrete pathway in the yard has a pad for storing waste & recycling containers. Neatly installed curbing in both the front and back yards enhances landscaping. Easily decorate for the holidays with the modern, customizable Jellyfish Lighting System, which creates festive styles year-round. The nearby Highlands Elementary School has been recognized as a John Irwin School of Excellence.
Location
State CO
County Weld
Zoning Res
Rooms
Basement Finished, Full
Interior
Interior Features Built-in Features, Ceiling Fan(s), Eat-in Kitchen, Granite Counters, High Ceilings, High Speed Internet, Jack & Jill Bathroom, Kitchen Island, Open Floorplan, Pantry, Primary Suite, Smart Thermostat, Smoke Free, Walk-In Closet(s)
Heating Electric, Forced Air, Hot Water
Cooling Central Air
Flooring Laminate, Tile, Vinyl, Wood
Fireplaces Type Other
Equipment Satellite Dish
Fireplace N
Appliance Dishwasher, Dryer, Electric Water Heater, Freezer, Microwave, Oven, Range, Refrigerator, Self Cleaning Oven, Sump Pump, Washer
Laundry In Unit
Exterior
Exterior Feature Lighting, Private Yard, Rain Gutters
Parking Features Concrete
Garage Spaces 2.0
Utilities Available Cable Available, Internet Access (Wired), Natural Gas Available, Phone Available, Propane
View Mountain(s)
Roof Type Composition
Total Parking Spaces 2
Garage Yes
Building
Lot Description Irrigated, Landscaped, Sprinklers In Front, Sprinklers In Rear
Foundation Concrete Perimeter
Sewer Public Sewer
Water Public
Level or Stories Two
Structure Type Concrete,Frame,Stone,Vinyl Siding
Schools
Elementary Schools Erie
Middle Schools Erie
High Schools Erie
School District St. Vrain Valley Re-1J
Others
Senior Community No
Ownership Individual
Acceptable Financing Cash, Conventional, FHA, VA Loan
Listing Terms Cash, Conventional, FHA, VA Loan
Special Listing Condition None
Pets Allowed Cats OK, Dogs OK

6455 S. Yosemite St., Suite 500 Greenwood Village, CO 80111 USA





