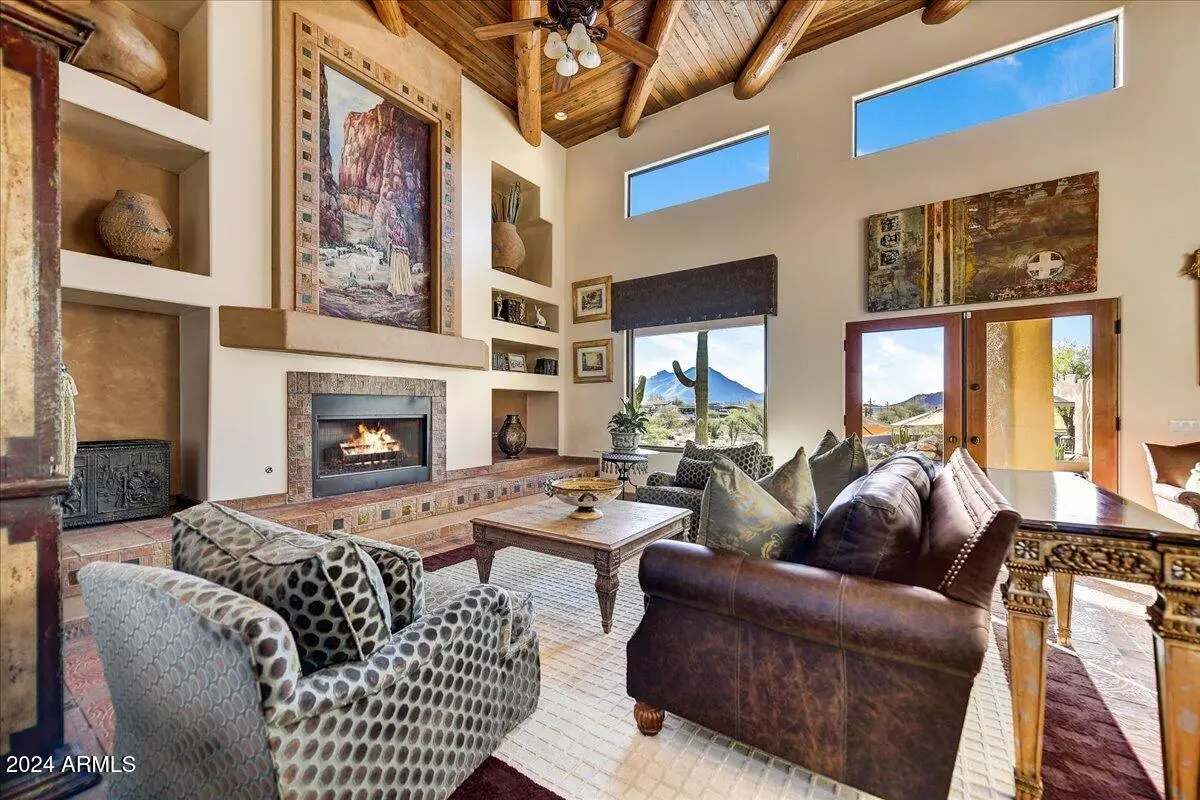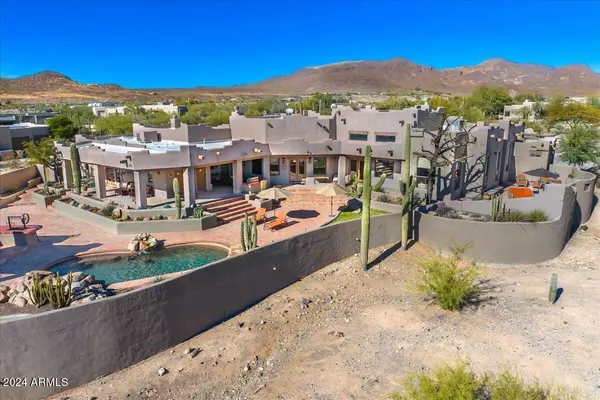5745 E AZURE HILLS Drive Cave Creek, AZ 85331
4 Beds
6 Baths
4,889 SqFt
UPDATED:
01/03/2025 11:44 AM
Key Details
Property Type Single Family Home
Sub Type Single Family - Detached
Listing Status Pending
Purchase Type For Sale
Square Footage 4,889 sqft
Price per Sqft $511
Subdivision Village At Miravista
MLS Listing ID 6795428
Style Territorial/Santa Fe
Bedrooms 4
HOA Y/N No
Originating Board Arizona Regional Multiple Listing Service (ARMLS)
Year Built 2000
Annual Tax Amount $4,162
Tax Year 2024
Lot Size 3.900 Acres
Acres 3.9
Property Description
Follow a private, gated driveway of stone-pavers up to the courtyard entrance and as you enter the home, you will immediately understand the relaxed and gracious lifestyle it offers.
Inside the main house, you'll find a formal dining area that offers mountain views to the north and both a living room and a family room, each with gas fireplaces and offering mountain views to the south.
The family room opens to the kitchen with its walk-in pantry and a casual dining space. The office has a beautiful built-in bookcase and desk with the opportunity to enjoy mountain views to the north.
The highlights of the primary owner's suite include two walk-in closets, its own private patio with a fireplace, mountain views to the east and south and direct access to the main patio and pool areas.
On the opposite side of the home are two additional bedrooms, bathroom and powder room. A bonus room with a full bath is currently used as an exercise and sauna room.
Custom details enhancing the southwest character of the home include varying ceiling heights of 16, 14 and 12 feet throughout the home with wood beams and vegas in various rooms throughout the home, copper covered ceilings and wood beams in the kitchen and family room and a brick faced ceiling in the powder room. Flooring is turned or stamped Saltillo tile flooring throughout.
Your guests or extended family will enjoy their stay in the separate guest house, featuring a living room with fireplace, a kitchen with refrigerator, cooktop and microwave/convection oven combo, a full-sized laundry room, a very spacious bedroom with a large walk-in closet, and direct access to the pool and patio areas and the third garage.
The various outdoor areas are truly perfect for entertaining. Mountain views enhance the outdoor lifestyle with Black Mountain to the south, 7 Sisters to the west, Gold Mountain to the east, and with Elephant Butte and the Continental Mountain range acting as a beautiful backdrop to the north. Along with the multiple patio areas surrounding the home and guest house is the very large pool, a grass area an outdoor fireplace and two outdoor kitchen/BBQ stations. One station is at the ramada where you will also find a new electric pellet fired 36" Coyote Smoker and the other on the upper patio with a newly built island offering a new Turbo Gas Grill. These multiple patios allow for year-round outdoor enjoyment and hosting events or family gatherings.
Enjoy colorfully painted evening sunsets and the nighttime blanket of a star lighted sky. This property even beckons to horse enthusiasts, offering ample space for equestrian activities, with walking trails nearby.
In addition to being less than a five-minute drive into the warm and welcoming historic town of Cave Creek, nature enthusiasts will revel in the proximity to the P.A. Seitts Preserve and Go John Canyon Trail System, offering hundreds of acres to explore, the Cave Creek Regional Park and the Spur Cross Ranch Conservation area. Along with enjoying an area that is rich in natural beauty and culture, offers quick access to shopping, dining and other entertainment activities, such as golfing at the nearby Rancho Manana, you most certainly will enjoy an enhanced lifestyle experience. See "Documents" tab for Highlights, Updating and Renovation details.
Location
State AZ
County Maricopa
Community Village At Miravista
Direction Head north on Cave Creek Road (into Cave Creek center of town); turn north on Spur Cross Rd; follow 1.4 miles & turn left (west) on Azure Hills Drive. Second home on left.
Rooms
Other Rooms Guest Qtrs-Sep Entrn, Family Room, BonusGame Room
Guest Accommodations 859.0
Master Bedroom Split
Den/Bedroom Plus 6
Separate Den/Office Y
Interior
Interior Features See Remarks, Eat-in Kitchen, Breakfast Bar, 9+ Flat Ceilings, Fire Sprinklers, No Interior Steps, Pantry, Double Vanity, Full Bth Master Bdrm, Separate Shwr & Tub, Tub with Jets, High Speed Internet
Heating Electric
Cooling Ceiling Fan(s), Programmable Thmstat, Refrigeration
Flooring Tile
Fireplaces Type 3+ Fireplace, Exterior Fireplace, Family Room, Living Room, Gas
Fireplace Yes
Window Features Sunscreen(s),Dual Pane,Low-E
SPA None
Exterior
Exterior Feature Covered Patio(s), Gazebo/Ramada, Patio, Private Yard, Built-in Barbecue, Separate Guest House
Parking Features Attch'd Gar Cabinets, Dir Entry frm Garage, Electric Door Opener, Extnded Lngth Garage, Separate Strge Area, Side Vehicle Entry
Garage Spaces 3.0
Garage Description 3.0
Fence Block
Pool Fenced, Private
Community Features Biking/Walking Path
Utilities Available Propane
Amenities Available None
View Mountain(s)
Roof Type Foam
Private Pool Yes
Building
Lot Description Sprinklers In Rear, Desert Back, Desert Front, Grass Back, Auto Timer H2O Back
Story 1
Builder Name unknown
Sewer Septic in & Cnctd, Septic Tank
Water City Water
Architectural Style Territorial/Santa Fe
Structure Type Covered Patio(s),Gazebo/Ramada,Patio,Private Yard,Built-in Barbecue, Separate Guest House
New Construction No
Schools
Elementary Schools Black Mountain Elementary School
Middle Schools Sonoran Trails Middle School
High Schools Cactus Shadows High School
School District Cave Creek Unified District
Others
HOA Fee Include No Fees,Other (See Remarks)
Senior Community No
Tax ID 211-02-024
Ownership Fee Simple
Acceptable Financing Conventional, VA Loan
Horse Property Y
Listing Terms Conventional, VA Loan

Copyright 2025 Arizona Regional Multiple Listing Service, Inc. All rights reserved.





