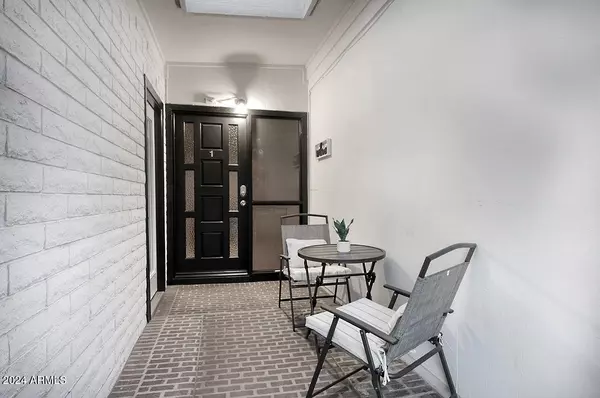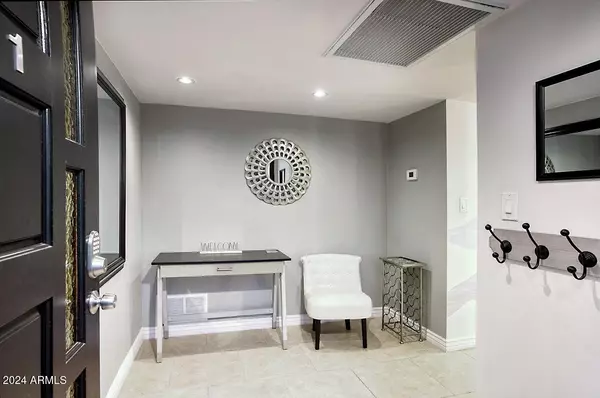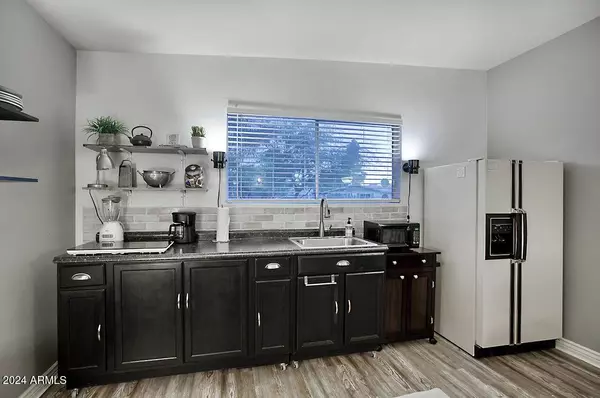2306 W CORRINE Drive Phoenix, AZ 85029
3 Beds
3 Baths
1,563 SqFt
UPDATED:
01/02/2025 04:12 PM
Key Details
Property Type Single Family Home
Sub Type Single Family - Detached
Listing Status Active Under Contract
Purchase Type For Sale
Square Footage 1,563 sqft
Price per Sqft $284
Subdivision Vista North 5
MLS Listing ID 6795864
Style Ranch
Bedrooms 3
HOA Y/N No
Originating Board Arizona Regional Multiple Listing Service (ARMLS)
Year Built 1971
Annual Tax Amount $545
Tax Year 2024
Lot Size 7,758 Sqft
Acres 0.18
Property Description
featuring 3 spacious bedrooms, 3 bathrooms, and a full kitchen, along with a convenient wet bar that's perfect for entertaining or everyday convenience. A versatile den provides a great space for a home office, playroom, or even a 4th bedroom. The layout offers the ability to create private areas with an interior door separating living spaces, ideal for hosting guests or creating multi-use functionality—all while maintaining the feel of a warm and inviting single-family home. The converted garage adds even more versatility, transformed into a studio complete with a full bathroom and a mini-split A/C system. Whether you use it as a guest suite, rental unit, or personal workspace, the possibilities are endless. If desired, the garage can be easily converted back to its original two-car design. Families will love the breathtaking mountain views and the spacious front and back yards, perfect for outdoor activities or enjoying stunning Arizona sunsets. Located in a highly desirable neighborhood, this home is close to excellent schools, family-friendly parks like Cave Creek Park, hiking trails at Shaw Butte and North Mountain, and recreational opportunities at Cave Creek Golf Course. Convenient access to I-17 also means you're just minutes from shopping, dining, and entertainment. Recent updates include: A newer A/C unit (2016) with a coil replacement (2020), Roof recoated and sealed (2023), Circular gravel driveway for easy parking and a state-of-the-art security system with cameras for added peace of mind. Whether you're searching for the perfect family home, a flexible multi-generational space, or a property with rental income potential, this home truly has it all. Don't miss this incredible opportunity.
Location
State AZ
County Maricopa
Community Vista North 5
Direction From Cactus, head north on 23rd ave to Corrine, head west and home is on the left (north side) of cul-de-sac.
Rooms
Other Rooms Guest Qtrs-Sep Entrn, Family Room
Master Bedroom Split
Den/Bedroom Plus 4
Separate Den/Office Y
Interior
Interior Features Eat-in Kitchen, Vaulted Ceiling(s), Kitchen Island, Pantry, 3/4 Bath Master Bdrm, High Speed Internet
Heating Natural Gas
Cooling Ceiling Fan(s), Mini Split, Refrigeration
Flooring Carpet, Vinyl, Stone
Fireplaces Number No Fireplace
Fireplaces Type None
Fireplace No
Window Features Dual Pane
SPA None
Exterior
Exterior Feature Circular Drive, Covered Patio(s), Playground, Patio, Private Yard, Storage
Parking Features Attch'd Gar Cabinets, Electric Door Opener, RV Gate, Separate Strge Area, RV Access/Parking
Garage Spaces 2.0
Garage Description 2.0
Fence Block
Pool None
Amenities Available None
View Mountain(s)
Roof Type Built-Up,Foam
Private Pool No
Building
Lot Description Desert Back, Desert Front, Cul-De-Sac, Gravel/Stone Front, Gravel/Stone Back
Story 1
Builder Name unk
Sewer Public Sewer
Water City Water
Architectural Style Ranch
Structure Type Circular Drive,Covered Patio(s),Playground,Patio,Private Yard,Storage
New Construction No
Schools
School District Glendale Union High School District
Others
HOA Fee Include No Fees
Senior Community No
Tax ID 149-04-353
Ownership Fee Simple
Acceptable Financing Conventional, FHA, VA Loan
Horse Property N
Listing Terms Conventional, FHA, VA Loan

Copyright 2025 Arizona Regional Multiple Listing Service, Inc. All rights reserved.





