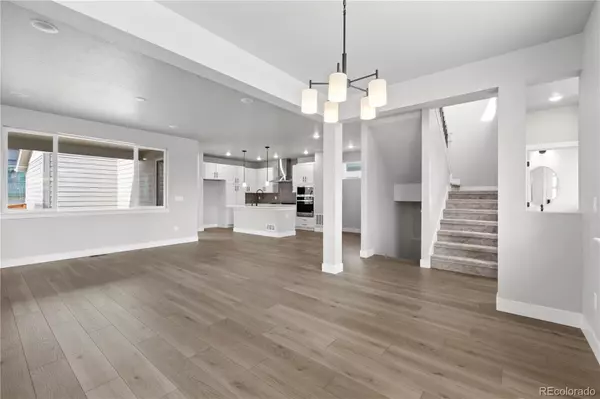5241 Rendezvous Pkwy Timnath, CO 80547
3 Beds
3 Baths
1,991 SqFt
UPDATED:
12/22/2024 10:05 PM
Key Details
Property Type Single Family Home
Sub Type Single Family Residence
Listing Status Active
Purchase Type For Sale
Square Footage 1,991 sqft
Price per Sqft $282
Subdivision Trailside On Harmony
MLS Listing ID 4170000
Bedrooms 3
Full Baths 1
Half Baths 1
Three Quarter Bath 1
HOA Y/N No
Abv Grd Liv Area 1,991
Originating Board recolorado
Year Built 2023
Annual Tax Amount $5,572
Tax Year 2023
Lot Size 4,356 Sqft
Acres 0.1
Property Description
Location
State CO
County Larimer
Zoning RES
Rooms
Basement Unfinished
Interior
Interior Features Breakfast Nook, Kitchen Island, Open Floorplan, Pantry, Primary Suite, Quartz Counters, Smoke Free, Vaulted Ceiling(s), Walk-In Closet(s)
Heating Forced Air, Natural Gas
Cooling Central Air
Flooring Carpet, Laminate, Tile
Fireplace N
Appliance Dishwasher, Disposal, Microwave, Oven, Tankless Water Heater
Laundry In Unit
Exterior
Exterior Feature Private Yard
Parking Features Concrete
Garage Spaces 2.0
Fence Full
Utilities Available Cable Available, Electricity Connected, Internet Access (Wired), Natural Gas Connected, Phone Available
Roof Type Composition
Total Parking Spaces 2
Garage Yes
Building
Lot Description Landscaped, Master Planned, Sprinklers In Front
Sewer Public Sewer
Water Public
Level or Stories Two
Structure Type Frame,Other,Wood Siding
Schools
Elementary Schools Timnath
Middle Schools Timnath
High Schools Timnath
School District Poudre R-1
Others
Senior Community No
Ownership Builder
Acceptable Financing Cash, Conventional, FHA, VA Loan
Listing Terms Cash, Conventional, FHA, VA Loan
Special Listing Condition None
Pets Allowed Cats OK, Dogs OK, Yes

6455 S. Yosemite St., Suite 500 Greenwood Village, CO 80111 USA





