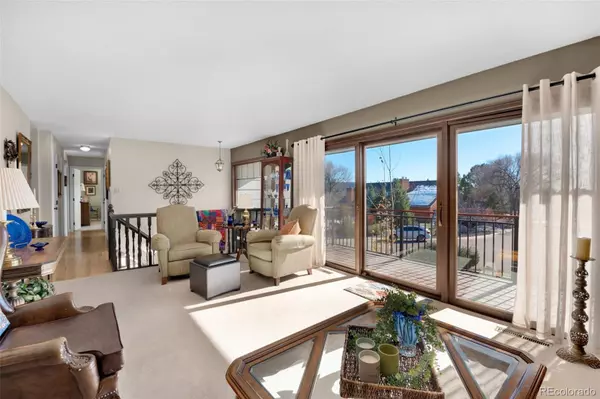6575 Arequa Ridge LN Colorado Springs, CO 80919
4 Beds
3 Baths
2,770 SqFt
UPDATED:
12/19/2024 05:18 PM
Key Details
Property Type Single Family Home
Sub Type Single Family Residence
Listing Status Active
Purchase Type For Sale
Square Footage 2,770 sqft
Price per Sqft $234
Subdivision Golden Hills
MLS Listing ID 8870077
Style Traditional
Bedrooms 4
Full Baths 1
Three Quarter Bath 2
Condo Fees $200
HOA Fees $200/ann
HOA Y/N Yes
Abv Grd Liv Area 2,770
Originating Board recolorado
Year Built 1977
Annual Tax Amount $2,185
Tax Year 2023
Lot Size 0.290 Acres
Acres 0.29
Property Description
Location
State CO
County El Paso
Zoning R1-6 HS
Rooms
Basement Finished
Interior
Interior Features Built-in Features, Ceiling Fan(s), Eat-in Kitchen, High Speed Internet, Primary Suite, Smart Lights
Heating Forced Air, Natural Gas
Cooling Central Air
Flooring Carpet, Tile, Vinyl
Fireplaces Number 2
Fireplaces Type Family Room, Other
Fireplace Y
Appliance Dishwasher, Disposal, Microwave, Range, Refrigerator
Exterior
Exterior Feature Balcony, Private Yard
Parking Features Concrete
Garage Spaces 3.0
Utilities Available Cable Available, Electricity Connected, Internet Access (Wired), Natural Gas Connected, Phone Connected
View City, Mountain(s)
Roof Type Composition
Total Parking Spaces 3
Garage Yes
Building
Lot Description Cul-De-Sac, Foothills, Landscaped, Level, Sprinklers In Front, Sprinklers In Rear
Foundation Slab
Sewer Public Sewer
Level or Stories Split Entry (Bi-Level)
Structure Type Frame
Schools
Elementary Schools Foothills
Middle Schools Eagleview
High Schools Air Academy
School District Academy 20
Others
Senior Community No
Ownership Individual
Acceptable Financing Cash, Conventional, FHA, VA Loan
Listing Terms Cash, Conventional, FHA, VA Loan
Special Listing Condition None

6455 S. Yosemite St., Suite 500 Greenwood Village, CO 80111 USA





