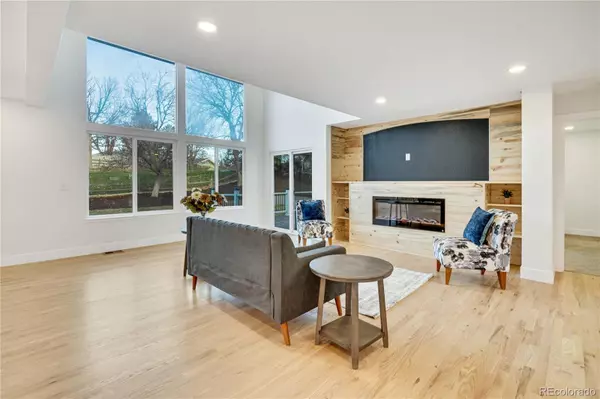13376 Wildflower ST Broomfield, CO 80020
6 Beds
5 Baths
3,042 SqFt
UPDATED:
12/22/2024 12:05 AM
Key Details
Property Type Single Family Home
Sub Type Single Family Residence
Listing Status Active Under Contract
Purchase Type For Sale
Square Footage 3,042 sqft
Price per Sqft $266
Subdivision The Trails At Westlake
MLS Listing ID 5211505
Bedrooms 6
Full Baths 4
Half Baths 1
HOA Y/N No
Abv Grd Liv Area 1,808
Originating Board recolorado
Year Built 1987
Annual Tax Amount $4,098
Tax Year 2023
Lot Size 0.300 Acres
Acres 0.3
Property Description
Welcome to this stunning 2-story home in the highly sought-after Trails at Westlake neighborhood in Broomfield! This spacious 6-bedroom, 5-bathroom home has been thoughtfully remodeled with modern finishes and features throughout. Hardwood floors enhance the main level, durable luxury vinyl plank flooring highlights the lower and upper levels, and plush carpet provides comfort in the bedrooms.
The chef's kitchen boasts white shaker cabinets, quartz countertops, and stainless steel appliances, perfect for cooking and entertaining. The bathrooms are beautifully updated, featuring three walk-in showers and one bathroom has a tub for relaxation. Relax indoors by the electric fireplace in the living room .
Step outside to enjoy the large deck, ideal for outdoor dining and entertaining. Gather with friends and family around the wood-burning firepit in the spacious backyard. Additional highlights include a two-car garage, fresh landscaping with lush sod, and a new sprinkler system. Along with a new AC and furnace system, ensure energy efficiency and year-round comfort.
Situated within walking distance to Westlake Park and Trails Park South, this home is part of a highly desirable school district, including Legacy High School. With its prime location, modern updates, and inviting outdoor spaces, this move-in-ready home is perfect for families or anyone seeking comfort and convenience. Schedule your showing today!
Location
State CO
County Broomfield
Zoning R-PUD
Rooms
Basement Finished, Full
Main Level Bedrooms 1
Interior
Interior Features Ceiling Fan(s), Quartz Counters
Heating Forced Air
Cooling Central Air
Flooring Carpet, Vinyl, Wood
Fireplaces Number 1
Fireplaces Type Electric
Fireplace Y
Appliance Dishwasher, Disposal, Microwave, Range, Refrigerator
Exterior
Parking Features Concrete
Garage Spaces 2.0
Fence Full
Roof Type Composition
Total Parking Spaces 2
Garage Yes
Building
Lot Description Landscaped, Sprinklers In Front, Sprinklers In Rear
Sewer Public Sewer
Water Public
Level or Stories Two
Structure Type Frame,Wood Siding
Schools
Elementary Schools Centennial
Middle Schools Westlake
High Schools Legacy
School District Adams 12 5 Star Schl
Others
Senior Community No
Ownership Corporation/Trust
Acceptable Financing Cash, Conventional, FHA, Jumbo, VA Loan
Listing Terms Cash, Conventional, FHA, Jumbo, VA Loan
Special Listing Condition None

6455 S. Yosemite St., Suite 500 Greenwood Village, CO 80111 USA





